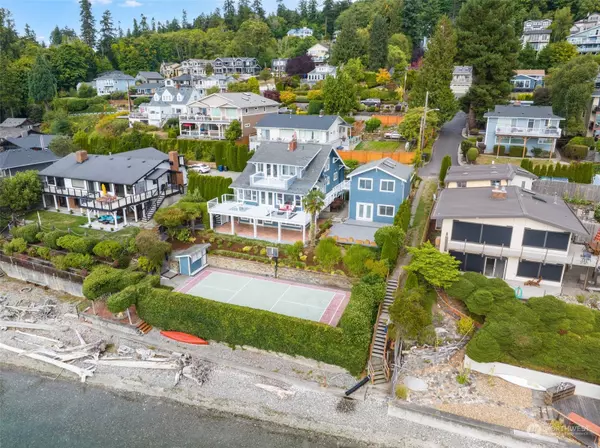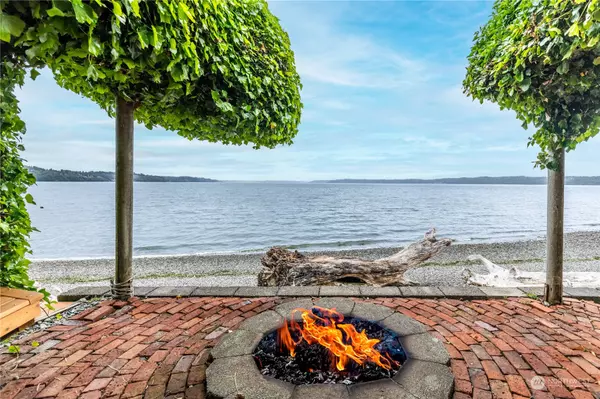Bought with John L. Scott, Inc.
For more information regarding the value of a property, please contact us for a free consultation.
27015 7th Place S Des Moines, WA 98198
Want to know what your home might be worth? Contact us for a FREE valuation!

Our team is ready to help you sell your home for the highest possible price ASAP
Key Details
Sold Price $2,458,210
Property Type Single Family Home
Sub Type Residential
Listing Status Sold
Purchase Type For Sale
Square Footage 3,495 sqft
Price per Sqft $703
Subdivision Woodmont
MLS Listing ID 2252259
Sold Date 11/26/24
Style 18 - 2 Stories w/Bsmnt
Bedrooms 5
Full Baths 4
Year Built 1918
Annual Tax Amount $22,510
Lot Size 0.300 Acres
Property Description
Waterfront living awaits: well-appointed craftsman home on the Puget Sound in the Woodmont Community. Walls of windows and incredible views from every level. Open and airy main floor with exquisite kitchen; french doors welcome the perfect Pacific Northwest scenery inside. Light-filled primary suite with balcony. Full second kitchen and additional living space on the lower level. 100 ft of shoreline along a private beach; bayside pickleball court and buoy. Oversized lot + detached 2-car garage (w/ flex space). Woodmont Country Club membership includes access to boat launch, private trails, small boat storage, and more. A sophisticated and inviting home adorned with world class views. Welcome home!
Location
State WA
County King
Area 120 - Des Moines/Redondo
Rooms
Basement Finished
Main Level Bedrooms 1
Interior
Interior Features Second Kitchen, Bath Off Primary, Ceramic Tile, Double Pane/Storm Window, Dining Room, Fireplace, Fireplace (Primary Bedroom), French Doors, Hardwood, Skylight(s), Solarium/Atrium, Vaulted Ceiling(s), Walk-In Closet(s), Walk-In Pantry, Wall to Wall Carpet, Water Heater, Wet Bar
Flooring Ceramic Tile, Hardwood, Carpet
Fireplaces Number 3
Fireplaces Type Gas, Wood Burning
Fireplace true
Appliance Dishwasher(s), Double Oven, Dryer(s), Microwave(s), Refrigerator(s), Stove(s)/Range(s), Washer(s)
Exterior
Exterior Feature Wood
Garage Spaces 2.0
Community Features Boat Launch
Amenities Available Athletic Court, Cable TV, Deck, Fenced-Partially, Gas Available, High Speed Internet, Outbuildings, Patio, Sprinkler System
Waterfront Description Bank-Low,Bulkhead,Sound
View Y/N Yes
View Mountain(s), Sound, Territorial
Roof Type Composition
Garage Yes
Building
Lot Description Dead End Street, Paved
Story Two
Sewer Sewer Connected
Water Public
Architectural Style Craftsman
New Construction No
Schools
Elementary Schools Buyer To Verify
Middle Schools Buyer To Verify
High Schools Buyer To Verify
School District Federal Way
Others
Senior Community No
Acceptable Financing Cash Out, Conventional
Listing Terms Cash Out, Conventional
Read Less

"Three Trees" icon indicates a listing provided courtesy of NWMLS.
GET MORE INFORMATION




