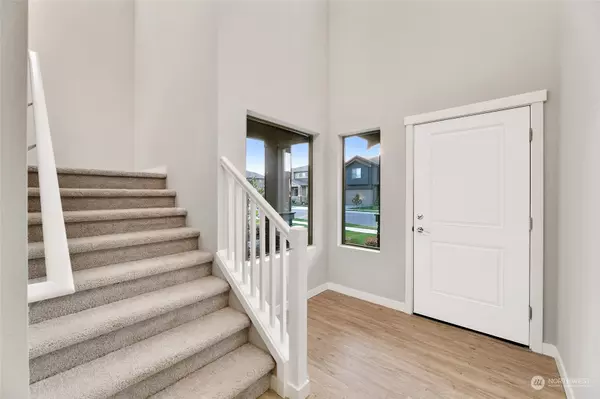Bought with Better Properties Kent
For more information regarding the value of a property, please contact us for a free consultation.
1546 Maas CT #41 Buckley, WA 98321
Want to know what your home might be worth? Contact us for a FREE valuation!

Our team is ready to help you sell your home for the highest possible price ASAP
Key Details
Sold Price $709,900
Property Type Single Family Home
Sub Type Residential
Listing Status Sold
Purchase Type For Sale
Square Footage 2,869 sqft
Price per Sqft $247
Subdivision Buckley
MLS Listing ID 2192322
Sold Date 02/27/24
Style 12 - 2 Story
Bedrooms 4
Full Baths 2
Construction Status Completed
HOA Fees $46/mo
Year Built 2024
Annual Tax Amount $7,000
Lot Size 6,000 Sqft
Property Description
Perkins Prairie by Conner Homes, in Buckley. The long awaited 4401 plan. Step inside and be greeted by an abundance of natural light that illuminates the expansive living spaces. The open layout seamlessly connects the living, dining, and kitchen areas for easy interaction and socializing. Kitchen with Grey cabs, huge island, quartz countertops, tile b/splash, and SS appliances. Luxury vinyl plank t/out the main floor. Electric linear fireplace in the living area. A/C included. Large fully fenced and landscaped back yard with covered patio. Agents, please Register Buyers on/before your Buyer's first visit! Check in at the Sales Office.
Location
State WA
County Pierce
Area 111 - Buckley/South Prairie
Rooms
Basement None
Main Level Bedrooms 1
Interior
Interior Features Wall to Wall Carpet, Bath Off Primary, Dining Room, High Tech Cabling, Loft, Walk-In Closet(s), Walk-In Pantry, Fireplace, Water Heater
Flooring Vinyl, Vinyl Plank, Carpet
Fireplaces Number 1
Fireplaces Type Electric
Fireplace true
Appliance Dishwasher, Disposal, Microwave
Exterior
Exterior Feature Cement Planked, Wood, Wood Products
Garage Spaces 3.0
Amenities Available Fenced-Fully, Patio
View Y/N Yes
View Territorial
Roof Type Composition
Garage Yes
Building
Lot Description Curbs, Paved, Sidewalk
Story Two
Builder Name Conner Homes
Sewer Sewer Connected
Water Public
Architectural Style Traditional
New Construction Yes
Construction Status Completed
Schools
Elementary Schools Elk Ridge Elem
Middle Schools Glacier Middle Sch
High Schools White River High
School District White River
Others
Senior Community No
Acceptable Financing Cash Out, Conventional, FHA, VA Loan
Listing Terms Cash Out, Conventional, FHA, VA Loan
Read Less

"Three Trees" icon indicates a listing provided courtesy of NWMLS.



