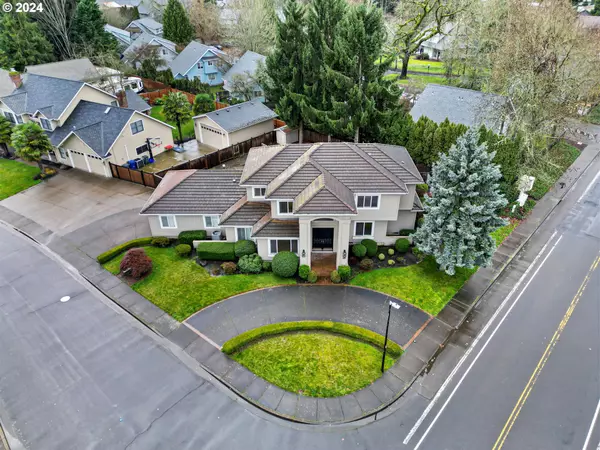Bought with RE/MAX Integrity
For more information regarding the value of a property, please contact us for a free consultation.
1598 VICTORIAN WAY Eugene, OR 97401
Want to know what your home might be worth? Contact us for a FREE valuation!

Our team is ready to help you sell your home for the highest possible price ASAP
Key Details
Sold Price $829,900
Property Type Single Family Home
Sub Type Single Family Residence
Listing Status Sold
Purchase Type For Sale
Square Footage 3,184 sqft
Price per Sqft $260
MLS Listing ID 24336905
Sold Date 02/20/24
Style Stories2, N W Contemporary
Bedrooms 5
Full Baths 3
Year Built 1994
Annual Tax Amount $10,068
Tax Year 2023
Lot Size 10,454 Sqft
Property Description
Welcome to your dream home in the highly desirable Regency Estates! Discover luxury living in this captivating 5-bedroom, 3.1-bathroom home with 3,184 square feet of impeccable space. Nestled in the sought-after Willakenzie neighborhood, the fantastic curb appeal begins with a gracefully curved driveway leading to the entry. Step inside to find a seamless blend of elegance and functionality. The heart of the home boasts a large kitchen with top-tier appliances, granite countertops, a center island, exquisite built-ins, and attached breakfast nook. The open-concept living and dining areas flow effortlessly, into both formal and informal living and dining spaces, providing the perfect space for entertaining. Retreat to the main-level primary suite, with attached office space and two generous walk-in closets. Four additional bedrooms, plus a bonus room offer versatility for guests, a home office, or a large family. The 3.1 bathrooms showcase modern fixtures and stylish design. As you step outside, embrace the serenity of the nearly 1/4-acre lot, beautifully landscaped for both aesthetics and privacy, plus an exclusive basketball court, perfect for recreation and fitness. The backyard is perfect for hosting gatherings on the expansive deck or enjoying quiet moments in the lush backyard. The oversized garage, plus RV parking not only accommodates your vehicles but also provides ample storage space for all your needs. With meticulous attention to detail and high-end finishes throughout, this home is a true embodiment of luxury living. Conveniently located near Oakway Center, restaurants, and I-5, this residence offers the perfect blend of sophistication and comfort.
Location
State OR
County Lane
Area _242
Rooms
Basement Crawl Space
Interior
Interior Features Central Vacuum, Engineered Hardwood, Granite, High Ceilings, Laundry, Tile Floor, Wallto Wall Carpet
Heating Forced Air
Cooling Central Air
Fireplaces Number 1
Fireplaces Type Gas
Appliance Appliance Garage, Dishwasher, Disposal, Free Standing Range, Granite, Island
Exterior
Exterior Feature Basketball Court, Deck, Fenced, Sprinkler
Parking Features Oversized
Garage Spaces 2.0
Roof Type Tile
Garage Yes
Building
Lot Description Corner Lot, Level
Story 2
Foundation Concrete Perimeter
Sewer Public Sewer
Water Public Water
Level or Stories 2
Schools
Elementary Schools Bertha Holt
Middle Schools Monroe
High Schools Sheldon
Others
Senior Community No
Acceptable Financing Cash, Conventional, FHA, VALoan
Listing Terms Cash, Conventional, FHA, VALoan
Read Less

GET MORE INFORMATION




