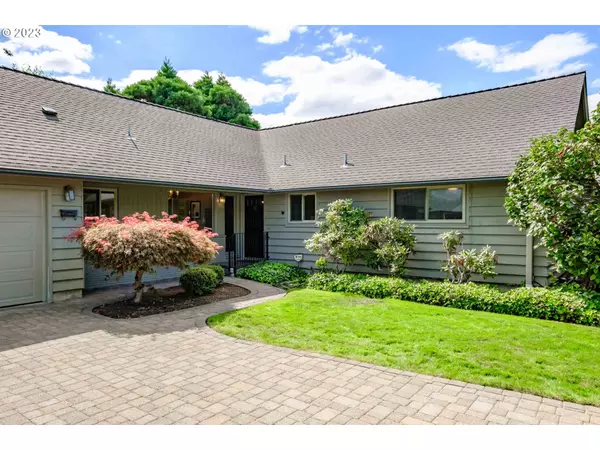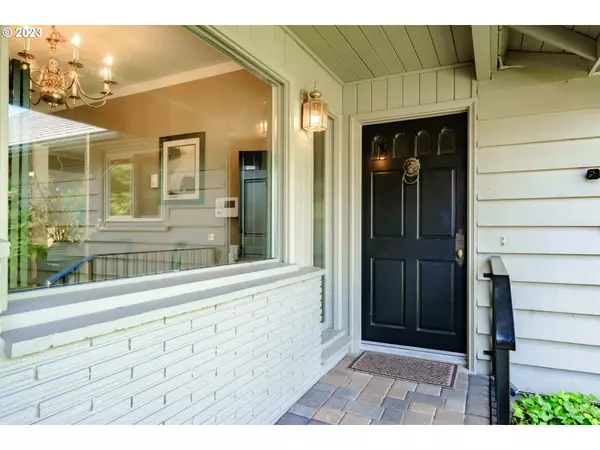Bought with Dania Real Estate
For more information regarding the value of a property, please contact us for a free consultation.
2872 SUFFOLK CT Eugene, OR 97401
Want to know what your home might be worth? Contact us for a FREE valuation!

Our team is ready to help you sell your home for the highest possible price ASAP
Key Details
Sold Price $634,000
Property Type Single Family Home
Sub Type Single Family Residence
Listing Status Sold
Purchase Type For Sale
Square Footage 1,850 sqft
Price per Sqft $342
MLS Listing ID 23031249
Sold Date 11/09/23
Style Stories1, Ranch
Bedrooms 4
Full Baths 2
HOA Y/N No
Year Built 1958
Annual Tax Amount $5,014
Tax Year 2022
Lot Size 0.260 Acres
Property Description
They don't build them like this anymore! This is your chance to live in a beautiful, quiet, private & coveted Ferry Street neighborhood on large .26 acre lot. The home is one level except for 1 bedroom above the garage and has great separation of space. Features include hardwood floors, stainless steel appliances , granite countertops , large modern vinyl "picture' windows, modern HVAC and classic crown mouldings, Located in one of Eugene's most desirable locations near schools, Oakway Center and a wide array of shopping, dining, and entertainment options. Don't miss the virtual tour!
Location
State OR
County Lane
Area _242
Zoning r1
Rooms
Basement Crawl Space
Interior
Interior Features Hardwood Floors, Wallto Wall Carpet
Heating Forced Air
Cooling Central Air
Fireplaces Number 2
Fireplaces Type Wood Burning
Appliance Builtin Oven, Builtin Range, Dishwasher, Free Standing Refrigerator, Granite, Microwave, Plumbed For Ice Maker
Exterior
Exterior Feature Covered Patio, Fenced, Patio, Yard
Garage Spaces 2.0
View Y/N false
Roof Type Composition
Garage No
Building
Lot Description Cul_de_sac, Level
Story 2
Foundation Pillar Post Pier, Stem Wall
Sewer Public Available
Water Public Water
Level or Stories 2
New Construction No
Schools
Elementary Schools Bertha Holt
Middle Schools Monroe
High Schools Sheldon
Others
Senior Community No
Acceptable Financing Cash, Conventional, OwnerWillCarry, VALoan
Listing Terms Cash, Conventional, OwnerWillCarry, VALoan
Read Less

GET MORE INFORMATION




