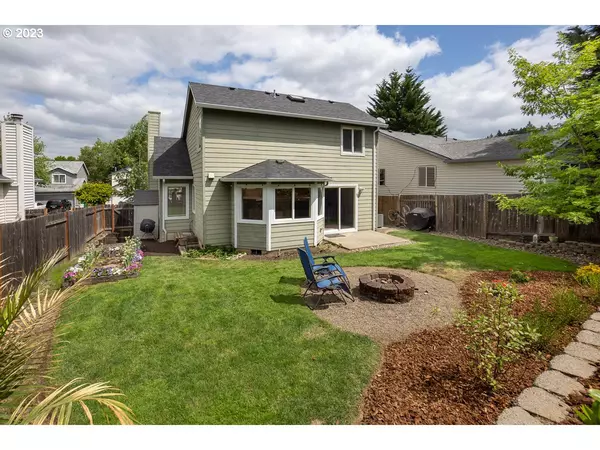Bought with Coldwell Banker Bain
For more information regarding the value of a property, please contact us for a free consultation.
15936 SW SUNDEW DR Tigard, OR 97223
Want to know what your home might be worth? Contact us for a FREE valuation!

Our team is ready to help you sell your home for the highest possible price ASAP
Key Details
Sold Price $585,000
Property Type Single Family Home
Sub Type Single Family Residence
Listing Status Sold
Purchase Type For Sale
Square Footage 1,661 sqft
Price per Sqft $352
Subdivision Bull Mountain Meadows
MLS Listing ID 23179900
Sold Date 07/24/23
Style Stories2, Craftsman
Bedrooms 3
Full Baths 2
Condo Fees $100
HOA Fees $8/ann
HOA Y/N Yes
Year Built 1995
Annual Tax Amount $4,203
Tax Year 2022
Lot Size 4,791 Sqft
Property Description
Adorable updated home in the Progress Ridge area! Open plan with soaring vaults. Spacious, level, private yard! Stunning updated kitchen with stainless appliances and granite/solid surface counters. Great master suite. The sought after location close to the great Progress Ridge shops, Restaurants and entertainment. Coveted schools including Scholls Heights and Mountainside High. Best buy in the Mountainside High Boundary!
Location
State OR
County Washington
Area _151
Rooms
Basement Crawl Space
Interior
Interior Features Dual Flush Toilet, Garage Door Opener, Hardwood Floors, Laundry, Smart Thermostat, Vaulted Ceiling, Wallto Wall Carpet
Heating Forced Air
Cooling Central Air
Fireplaces Number 1
Fireplaces Type Gas
Appliance Convection Oven, Disposal, Free Standing Gas Range, Free Standing Refrigerator, Pantry, Plumbed For Ice Maker, Quartz, Range Hood, Stainless Steel Appliance
Exterior
Exterior Feature Fenced, Porch, Raised Beds, Sprinkler, Tool Shed, Yard
Parking Features Attached
Garage Spaces 2.0
View Y/N false
Roof Type Composition
Garage Yes
Building
Lot Description Level
Story 2
Foundation Concrete Perimeter
Sewer Public Sewer
Water Public Water
Level or Stories 2
New Construction No
Schools
Elementary Schools Scholls Hts
Middle Schools Conestoga
High Schools Mountainside
Others
Senior Community No
Acceptable Financing Cash, Conventional, FHA, VALoan
Listing Terms Cash, Conventional, FHA, VALoan
Read Less

GET MORE INFORMATION




