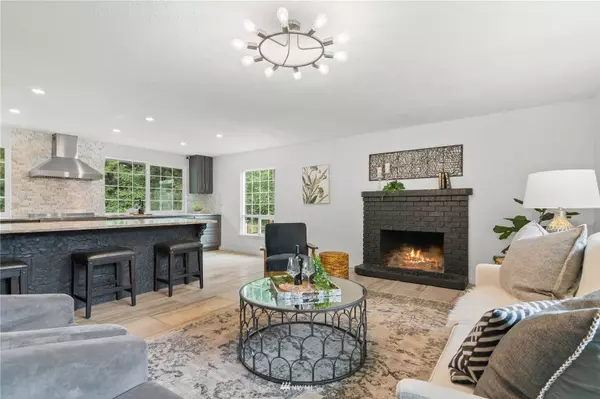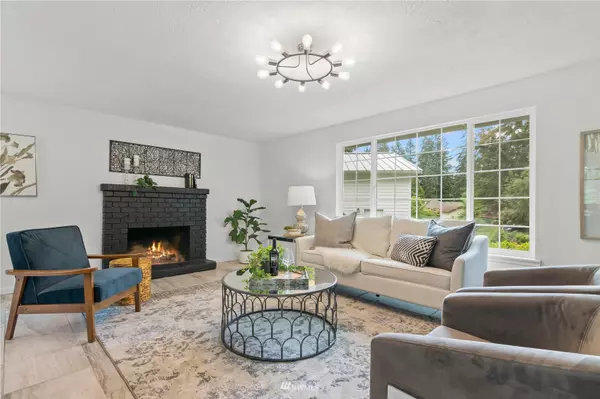Bought with Keller Williams Realty PS
For more information regarding the value of a property, please contact us for a free consultation.
16919 46t Street Ct E Lake Tapps, WA 98391
Want to know what your home might be worth? Contact us for a FREE valuation!

Our team is ready to help you sell your home for the highest possible price ASAP
Key Details
Sold Price $719,000
Property Type Single Family Home
Sub Type Residential
Listing Status Sold
Purchase Type For Sale
Square Footage 1,908 sqft
Price per Sqft $376
Subdivision Lakeridge
MLS Listing ID 1955460
Sold Date 08/31/22
Style 13 - Tri-Level
Bedrooms 4
Full Baths 1
Half Baths 1
HOA Fees $31/mo
Year Built 1979
Annual Tax Amount $6,599
Lot Size 1.130 Acres
Property Description
Fantastic opportunity to own a home in the desirable Lakeridge community! This 4 bedroom, 2.25 baths home has a spectacular updated kitchen and open living area. The basement has a great space for a rec room, and upstairs is the primary bedroom with an ensuite, walk-in closet, and three additional bedrooms. This beautiful home sits on a private 1.13 acre lot and has a full sized sport court in the backyard. Endless opportunities for entertaining on the spacious deck in the backyard, which includes a separate fully fenced dog run, and great spaces for gardening. The large 1,100sqft garage boasts ample storage and plenty of room to store an RV or boat. HOA includes access to boat launch, park, trails, private swimming area and more!
Location
State WA
County Pierce
Area 109 - Lake Tapps/Bonne
Rooms
Basement Finished
Interior
Interior Features Forced Air, Hardwood, Wall to Wall Carpet, Laminate, Bath Off Primary, Dining Room, Walk-In Pantry
Flooring Hardwood, Laminate, Vinyl, Carpet
Fireplaces Number 2
Fireplaces Type Wood Burning
Fireplace true
Appliance Dishwasher, Double Oven, Refrigerator, See Remarks, Stove/Range
Exterior
Exterior Feature Wood, Wood Products
Garage Spaces 5.0
Community Features Boat Launch, CCRs, Community Waterfront/Pvt Beach, Park, Playground, Tennis Courts, Trail(s)
Amenities Available Athletic Court, Cable TV, Deck, Dog Run, Fenced-Partially, Gas Available, Patio, RV Parking, Shop
View Y/N Yes
View Territorial
Roof Type Metal
Garage Yes
Building
Lot Description Dead End Street, Dirt Road, Open Space, Paved
Story Three Or More
Sewer Septic Tank
Water Public
New Construction No
Schools
Elementary Schools Buyer To Verify
Middle Schools Buyer To Verify
High Schools Buyer To Verify
School District Sumner-Bonney Lake
Others
Senior Community No
Acceptable Financing Cash Out, Conventional, FHA, VA Loan
Listing Terms Cash Out, Conventional, FHA, VA Loan
Read Less

"Three Trees" icon indicates a listing provided courtesy of NWMLS.
GET MORE INFORMATION




