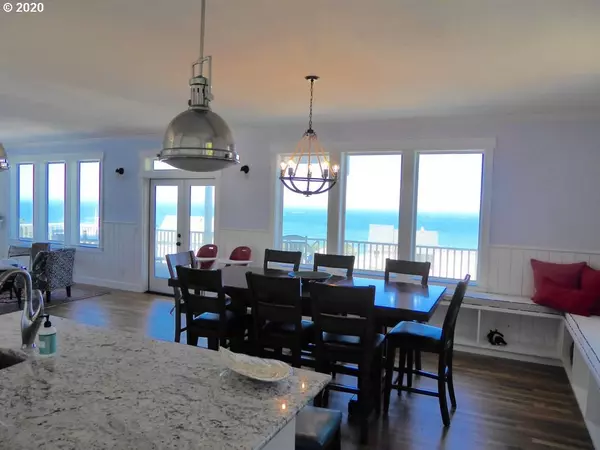Bought with Coldwell Banker Professional
For more information regarding the value of a property, please contact us for a free consultation.
2461 SW ANEMONE AVE Lincoln City, OR 97367
Want to know what your home might be worth? Contact us for a FREE valuation!

Our team is ready to help you sell your home for the highest possible price ASAP
Key Details
Sold Price $750,000
Property Type Single Family Home
Sub Type Single Family Residence
Listing Status Sold
Purchase Type For Sale
Square Footage 2,912 sqft
Price per Sqft $257
Subdivision Olivia Beach
MLS Listing ID 20627088
Sold Date 08/14/20
Style Capecod, Traditional
Bedrooms 4
Full Baths 4
Condo Fees $450
HOA Fees $150/qua
HOA Y/N Yes
Year Built 2014
Annual Tax Amount $9,732
Tax Year 2019
Lot Size 6,969 Sqft
Property Description
Extraordinary Opportunity on perhaps the best Ocean View Lot in all of Olivia Beach. A timelessly crafted neighborhood consisting of Second Homes, Vacation Rentals and some Primary Residents, too. This stunning property can only compare to our ocean front homes with its panoramic water views and those sounds of the sea that soothe the soul! Huge decks & big windows see it all. One of the larger homes with warm feeling, well-appointed & included furnishings. VR Zoning!
Location
State OR
County Lincoln
Area _200
Zoning VR
Rooms
Basement None
Interior
Interior Features Ceiling Fan, Furnished, Granite, Hardwood Floors, High Ceilings, Jetted Tub, Laundry, Soaking Tub, Tile Floor, Wainscoting, Washer Dryer, Wood Floors
Heating Other
Cooling None
Fireplaces Number 2
Fireplaces Type Gas
Appliance Disposal, Free Standing Gas Range, Gas Appliances, Granite, Island, Microwave, Pantry, Range Hood, Tile, Wine Cooler
Exterior
Exterior Feature Deck, Fenced, Free Standing Hot Tub, Patio, Yard
Parking Features Attached
Garage Spaces 1.0
View Y/N true
View Ocean
Roof Type Composition
Garage Yes
Building
Lot Description Gentle Sloping, Level
Story 3
Foundation Slab
Sewer Public Sewer
Water Public Water
Level or Stories 3
New Construction No
Schools
Elementary Schools Taft
Middle Schools Taft
High Schools Taft
Others
Senior Community No
Acceptable Financing Cash, Conventional
Listing Terms Cash, Conventional
Read Less

GET MORE INFORMATION




