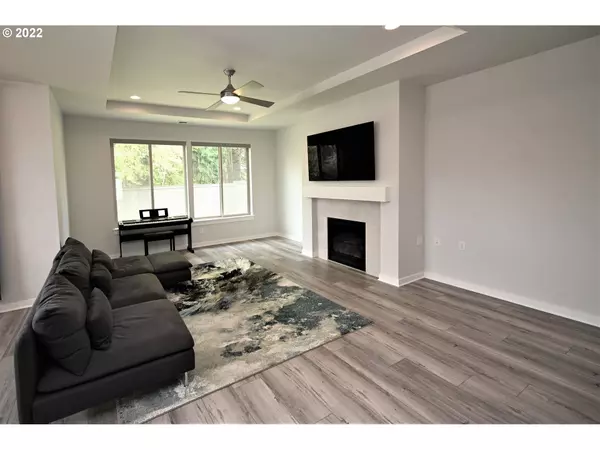Bought with Non Rmls Broker
For more information regarding the value of a property, please contact us for a free consultation.
5374 SE 81ST AVE Hillsboro, OR 97123
Want to know what your home might be worth? Contact us for a FREE valuation!

Our team is ready to help you sell your home for the highest possible price ASAP
Key Details
Sold Price $762,200
Property Type Single Family Home
Sub Type Single Family Residence
Listing Status Sold
Purchase Type For Sale
Square Footage 1,746 sqft
Price per Sqft $436
Subdivision Butternut Creek
MLS Listing ID 22230604
Sold Date 05/26/22
Style Stories1, N W Contemporary
Bedrooms 3
Full Baths 2
Condo Fees $74
HOA Fees $74/mo
Year Built 2019
Annual Tax Amount $5,691
Tax Year 2021
Lot Size 5,662 Sqft
Property Description
Listing active on 4/20/22 One level home on a corner with completely private backyard. Backs to trees. Lovely, angled roof lines provide extra vaulted ceilings in the front bedroom with extra tall windows. Elec. Car CHRG ready. Home is still under builder's structural warranty. High quality street of dreams builder. Enjoy the tranquility of a private yard with the enjoyment of the outdoor trails parks and shops of South Hillsboro's newest communities. Open House 12-3 Saturday. [Home Energy Score = 8. HES Report at https://rpt.greenbuildingregistry.com/hes/OR10200801]
Location
State OR
County Washington
Area _152
Rooms
Basement Crawl Space
Interior
Interior Features Ceiling Fan, Garage Door Opener, High Ceilings, Laundry, Lo V O C Material, Quartz, Vaulted Ceiling
Heating Forced Air95 Plus
Cooling Central Air
Fireplaces Type Gas
Appliance Cooktop, Dishwasher, Disposal, Gas Appliances, Island, Microwave, Pantry, Quartz, Stainless Steel Appliance
Exterior
Exterior Feature Covered Patio, Fenced, Sprinkler, Yard
Parking Features Attached
Garage Spaces 2.0
View Trees Woods
Roof Type Composition
Garage Yes
Building
Lot Description Corner Lot, Private
Story 1
Sewer Public Sewer
Water Public Water
Level or Stories 1
Schools
Elementary Schools Rosedale
Middle Schools South Meadows
High Schools Hillsboro
Others
HOA Name All meeting minutes, CC&R's< Budget etc. can be found by logging into the HOA website: crystallakecm.com, click on Community portal. Login: butternut-creek Password: BC-community.
Senior Community No
Acceptable Financing Cash, Conventional, FHA, Other, VALoan
Listing Terms Cash, Conventional, FHA, Other, VALoan
Read Less

GET MORE INFORMATION




