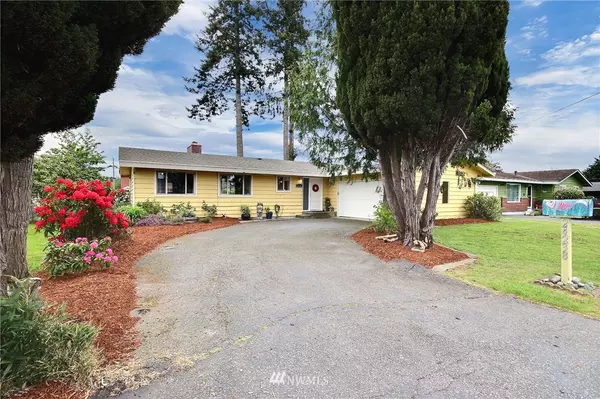Bought with Windermere RE/South, Inc.
For more information regarding the value of a property, please contact us for a free consultation.
24238 13th AVE S Des Moines, WA 98198
Want to know what your home might be worth? Contact us for a FREE valuation!

Our team is ready to help you sell your home for the highest possible price ASAP
Key Details
Sold Price $375,000
Property Type Single Family Home
Sub Type Residential
Listing Status Sold
Purchase Type For Sale
Square Footage 1,340 sqft
Price per Sqft $279
Subdivision Zenith
MLS Listing ID 1446853
Sold Date 07/19/19
Style 10 - 1 Story
Bedrooms 2
Full Baths 1
Half Baths 1
Year Built 1966
Annual Tax Amount $4,643
Lot Size 7,391 Sqft
Lot Dimensions 69' x 107' x 69' x 107'
Property Description
Rambler in "turn-key" condition! This 2 bedroom plus den home features 1.5 bathrooms, bonus room, gleaming hardwoods, fully fenced back yard, newer roof, New Vents, New Chimney, 5 year old hot water tank, newer exterior paint, and newer tub/surround. Good size garage features electric door opener, work bench and cabinets for plenty of storage. Home is also equipped with triple pane Port windows, extra insulation and fresh air exchange system. Great location! Close to all Des Moines amenities!
Location
State WA
County King
Area 120 - Des Moines/Redon
Rooms
Basement None
Main Level Bedrooms 2
Interior
Interior Features Forced Air, Ceramic Tile, Hardwood, Double Pane/Storm Window, Water Heater
Flooring Ceramic Tile, Hardwood
Fireplaces Number 1
Fireplaces Type Wood Burning
Fireplace true
Appliance Dishwasher, Dryer, Range/Oven, Refrigerator, Washer
Exterior
Exterior Feature Wood
Garage Spaces 2.0
Utilities Available Cable Connected, Natural Gas Available, Sewer Connected, Electricity Available, Natural Gas Connected, Wood
Amenities Available Cable TV, Fenced-Partially, Gas Available, Patio
View Y/N Yes
View Territorial
Roof Type Composition
Garage Yes
Building
Lot Description Paved
Story One
Sewer Sewer Connected
Water Public
Architectural Style Northwest Contemporary
New Construction No
Schools
Elementary Schools Parkside Primary
Middle Schools Pacific Mid
High Schools Mount Rainier High
School District Highline
Others
Acceptable Financing Cash Out, Conventional, FHA, Private Financing Available, VA Loan, USDA Loan
Listing Terms Cash Out, Conventional, FHA, Private Financing Available, VA Loan, USDA Loan
Read Less

"Three Trees" icon indicates a listing provided courtesy of NWMLS.
GET MORE INFORMATION




