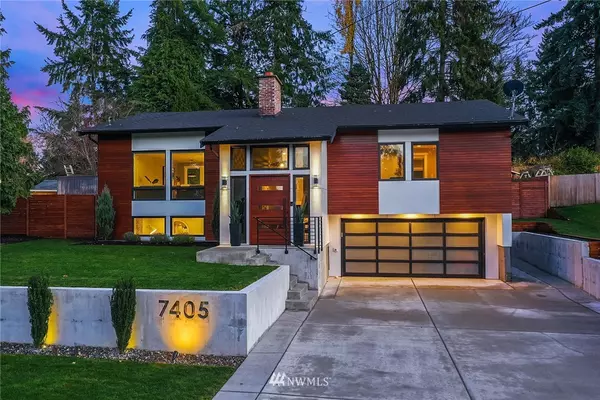Bought with Windermere Real Estate/East
For more information regarding the value of a property, please contact us for a free consultation.
7405 NE 146th ST Kenmore, WA 98028
Want to know what your home might be worth? Contact us for a FREE valuation!

Our team is ready to help you sell your home for the highest possible price ASAP
Key Details
Sold Price $1,475,000
Property Type Single Family Home
Sub Type Residential
Listing Status Sold
Purchase Type For Sale
Square Footage 2,550 sqft
Price per Sqft $578
Subdivision Finn Hill
MLS Listing ID 1863103
Sold Date 12/17/21
Style 14 - Split Entry
Bedrooms 4
Full Baths 1
Year Built 1959
Annual Tax Amount $8,902
Lot Size 10,160 Sqft
Lot Dimensions 78' x 127'
Property Description
A rare find: Better than new modern luxury in a coveted & established neighborhood w/ excellent schools! Extensively remodeled w/ 570 sq ft added to the original footprint (2015). New sq footage was allocated to a 4th bedroom, huge office, an extended primary suite & elegant front entry. Design + function was thoughtfully curated by Owner who is also a Builder. High-end finishes include custom Douglas Fir front door, quartz counters, floor to ceiling tile, beautifully finished hardwoods & polished concrete. Top to bottom remodel includes new roof w/ raised roof line, hardy plank siding, windows, electrical, plumbing & furnace w/ AC. Lower level plumbed for MIL kitchen. The huge yard features Trex decking, custom lighting & sprinkler system.
Location
State WA
County King
Area 600 - Juanita/Woodinvi
Rooms
Basement Finished
Interior
Interior Features Forced Air, Heat Pump, Central A/C, Ceramic Tile, Concrete, Hardwood, Wall to Wall Carpet, Bath Off Primary, Double Pane/Storm Window, Dining Room, Hot Tub/Spa, Walk-In Closet(s), Water Heater
Flooring Ceramic Tile, Concrete, Hardwood, Carpet
Fireplaces Number 2
Fireplace true
Appliance Dishwasher, Dryer, Disposal, Refrigerator, Stove/Range, Washer
Exterior
Exterior Feature Cement Planked, Wood
Garage Spaces 2.0
Utilities Available Cable Connected, High Speed Internet, Natural Gas Available, Sewer Connected, Electricity Available, Natural Gas Connected
Amenities Available Cable TV, Deck, Fenced-Fully, Gas Available, High Speed Internet, Hot Tub/Spa, Irrigation, Outbuildings, Patio, RV Parking, Sprinkler System
View Y/N Yes
View Territorial
Roof Type Composition
Garage Yes
Building
Lot Description Paved
Story Multi/Split
Sewer Sewer Connected
Water Public
Architectural Style Contemporary
New Construction No
Schools
Elementary Schools Arrowhead Elem
Middle Schools Northshore Middle School
High Schools Inglemoor Hs
School District Northshore
Others
Senior Community No
Acceptable Financing Cash Out, Conventional, FHA, VA Loan
Listing Terms Cash Out, Conventional, FHA, VA Loan
Read Less

"Three Trees" icon indicates a listing provided courtesy of NWMLS.
GET MORE INFORMATION




