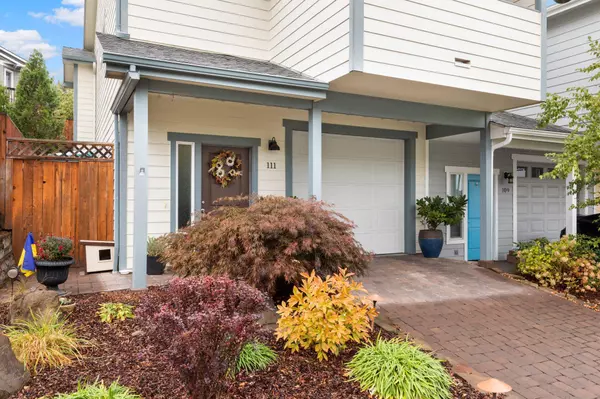For more information regarding the value of a property, please contact us for a free consultation.
111 McCully LN Jacksonville, OR 97530
Want to know what your home might be worth? Contact us for a FREE valuation!

Our team is ready to help you sell your home for the highest possible price ASAP
Key Details
Sold Price $352,500
Property Type Single Family Home
Sub Type Single Family Residence
Listing Status Sold
Purchase Type For Sale
Square Footage 1,423 sqft
Price per Sqft $247
Subdivision Brookview
MLS Listing ID 220196319
Sold Date 09/30/25
Style Traditional
Bedrooms 2
Full Baths 2
Half Baths 1
Condo Fees $139
HOA Fees $139
Year Built 2013
Annual Tax Amount $3,304
Lot Size 1,742 Sqft
Acres 0.04
Lot Dimensions 0.04
Property Sub-Type Single Family Residence
Property Description
This charming 2 bedroom, 3 bathroom craftsman-style townhome has been beautifully customized with numerous upgrades throughout the 1,423 SF of living space. Enjoy the convenience of low-maintenance living, close to historic downtown Jacksonville. Featuring two primary suites, one boasting its own deck and skylight and the other a luxurious soaker tub with a tile surround. Both bedrooms are equipped with custom closet systems. The home showcases extensive bamboo flooring and a spacious open kitchen complete with granite counters, tile backsplash, and stainless steel appliances. The cozy living room has a gas fireplace with built-in media center below and wired for surround sound. Custom window coverings adorn the windows, and the upstairs boasts upgraded berber carpeting. Outside, enjoy a small private yard with a pergola, and the convenience of a finished garage with storage space.
Location
State OR
County Jackson
Community Brookview
Rooms
Basement None
Interior
Interior Features Breakfast Bar, Ceiling Fan(s), Double Vanity, Fiberglass Stall Shower, Granite Counters, Linen Closet, Open Floorplan, Shower/Tub Combo, Soaking Tub, Solar Tube(s), Tile Shower, Vaulted Ceiling(s), Walk-In Closet(s)
Heating Forced Air, Natural Gas
Cooling Central Air
Fireplaces Type Gas, Living Room
Fireplace Yes
Window Features Double Pane Windows,Skylight(s),Vinyl Frames
Exterior
Parking Features Attached, Concrete, Driveway, On Street
Garage Spaces 1.0
Community Features Trail(s)
Amenities Available Landscaping, Road Assessment
Roof Type Composition
Total Parking Spaces 1
Garage Yes
Building
Lot Description Drip System, Fenced, Landscaped, Level
Foundation Concrete Perimeter
Water Public
Architectural Style Traditional
Level or Stories Two
Structure Type Frame
New Construction No
Schools
High Schools Check With District
Others
Senior Community No
Tax ID 10986194
Security Features Carbon Monoxide Detector(s),Smoke Detector(s)
Acceptable Financing Cash, Conventional, FHA, VA Loan
Listing Terms Cash, Conventional, FHA, VA Loan
Special Listing Condition Standard
Read Less

GET MORE INFORMATION




