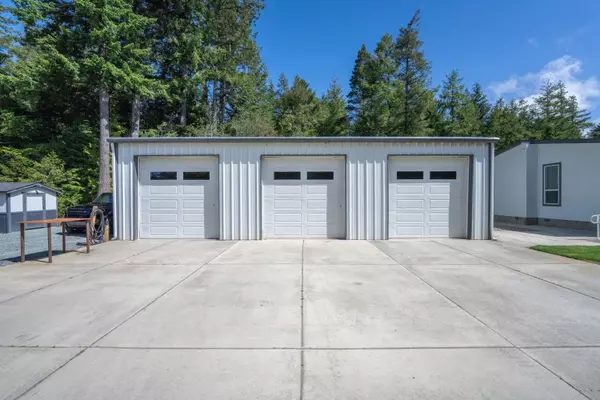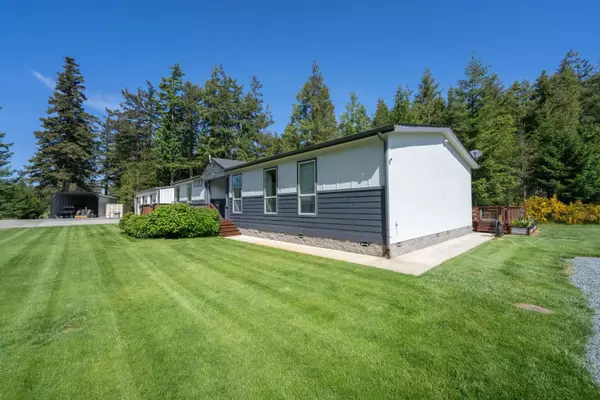For more information regarding the value of a property, please contact us for a free consultation.
87477 Jean DR Bandon, OR 97411
Want to know what your home might be worth? Contact us for a FREE valuation!

Our team is ready to help you sell your home for the highest possible price ASAP
Key Details
Sold Price $580,000
Property Type Manufactured Home
Sub Type Manufactured On Land
Listing Status Sold
Purchase Type For Sale
Square Footage 2,043 sqft
Price per Sqft $283
MLS Listing ID 220202696
Sold Date 07/10/25
Style Contemporary,Ranch
Bedrooms 3
Full Baths 2
Year Built 2018
Annual Tax Amount $1,662
Lot Size 1.210 Acres
Acres 1.21
Lot Dimensions 1.21
Property Sub-Type Manufactured On Land
Property Description
Spectacular manufactured home on 1.21 acres minutes F/the Oregon Coast. Large 3 bay shop, plus RV carport, storage building and custom-built deck overlooking these pristine grounds. Home sits on lush lawns on dead end street amongst trees and seclusion. Large kitchen area for all those gatherings, island bar, stainless basin sink, newer range, micro, refer., DW, custom cabinetry, open and spacious floor plan, lots of room inside/out for gardening, storing equipment, boats, vehicles. Outdoor fire pit, mature trees and landscape, 2- RV cleanouts. This home and grounds are immaculate and set up for anyone who enjoys spending time entertaining indoor and outdoor. Newer exterior paint 2024. Don't miss this unique opportunity just minutes from the beach, town, schools and parks. Per Seller - Home is on a concrete foundation w/Good well and top of the line dual tank/pump septic system. Electric heat pump with an additional Daiken ductless heat and A/C. In ground sprinklers w/timer, dog run.
Location
State OR
County Coos
Direction From Bandon, South on Hwy. 101 to Jean Dr. turn onto Jean Dr. property will be on Left look for Pacific Properties signage.
Interior
Interior Features Breakfast Bar, Ceiling Fan(s), Double Vanity, Dry Bar, Kitchen Island, Laminate Counters, Linen Closet, Open Floorplan, Primary Downstairs, Shower/Tub Combo, Vaulted Ceiling(s), Walk-In Closet(s)
Heating Forced Air, Heat Pump, Other
Cooling Ductless, Central Air, Heat Pump, Other
Window Features Double Pane Windows,Vinyl Frames
Exterior
Exterior Feature Fire Pit, RV Dump, RV Hookup
Parking Features Attached, Concrete, Detached Carport, Driveway, Gravel, RV Access/Parking, Shared Driveway
Garage Spaces 4.0
Roof Type Composition
Accessibility Accessible Approach with Ramp, Accessible Bedroom, Accessible Doors, Accessible Entrance
Total Parking Spaces 4
Garage Yes
Building
Lot Description Fenced, Garden, Landscaped, Level, Sprinkler Timer(s), Sprinklers In Rear, Wooded
Foundation Block, Stemwall
Builder Name Palm Harbor
Water Private, Well
Architectural Style Contemporary, Ranch
Level or Stories One
New Construction No
Schools
High Schools Check With District
Others
Senior Community No
Tax ID 7864700
Security Features Carbon Monoxide Detector(s),Smoke Detector(s)
Acceptable Financing Cash, Conventional, FHA, VA Loan
Listing Terms Cash, Conventional, FHA, VA Loan
Special Listing Condition Standard
Read Less

GET MORE INFORMATION




