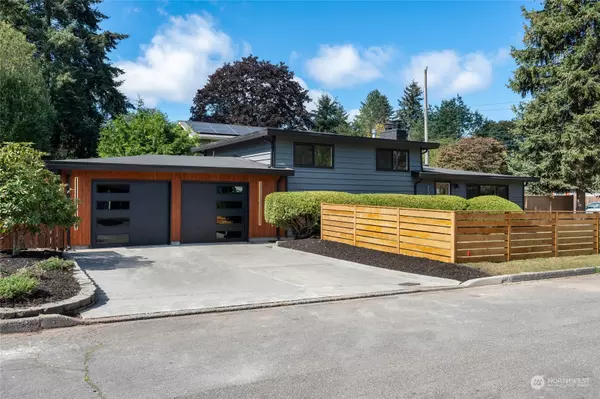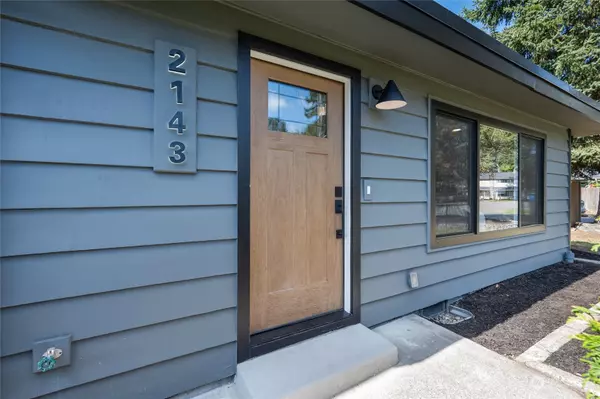Bought with COMPASS
For more information regarding the value of a property, please contact us for a free consultation.
2143 N 154th ST Shoreline, WA 98133
Want to know what your home might be worth? Contact us for a FREE valuation!

Our team is ready to help you sell your home for the highest possible price ASAP
Key Details
Sold Price $1,100,000
Property Type Single Family Home
Sub Type Residential
Listing Status Sold
Purchase Type For Sale
Square Footage 1,870 sqft
Price per Sqft $588
Subdivision Twin Ponds
MLS Listing ID 2292522
Sold Date 11/27/24
Style 13 - Tri-Level
Bedrooms 3
Full Baths 2
Year Built 1962
Annual Tax Amount $7,568
Lot Size 8,409 Sqft
Property Description
Welcome to this completely remodeled, 3 bed, 2.75 bath Shoreline beauty! Enjoy a brand new furnace w/ AIR CONDITIONING, quartz counters, cabinetry, flooring, new gutters, water heater, electric panel, plumbing, millwork including crown molding w/ rope lighting, int & ext doors, garage doors & openers, freshly poured drive, new fence, & fresh paint inside & out. Primary suite features private bath w/ tile shower, 2nd family room w/ wet bar w/ sink & mini fridge & wood burning fireplace. Stunning all-new kitchen w/ quartz counters & new cabinets. Outside, a recently seeded, fenced yard, new deck, patio area w/ umbrella (perfect for a hot tub) & 220 outlet in garage for EV. Steps to Twin Ponds Park, elementary school & quick I5 access.
Location
State WA
County King
Area 715 - Richmond Beach/Shoreline
Interior
Interior Features Bath Off Primary, Ceramic Tile, Dining Room, Fireplace, Laminate, Wall to Wall Carpet, Water Heater, Wet Bar
Flooring Ceramic Tile, Laminate, Carpet
Fireplaces Number 2
Fireplaces Type Electric
Fireplace true
Appliance Dishwasher(s), Disposal, Microwave(s), Refrigerator(s), Stove(s)/Range(s)
Exterior
Exterior Feature Wood, Wood Products
Garage Spaces 2.0
Community Features Athletic Court, Park
Amenities Available Deck, Fenced-Fully
View Y/N No
Roof Type Torch Down
Garage Yes
Building
Lot Description Curbs, Paved
Story Three Or More
Sewer Sewer Connected
Water Public
New Construction No
Schools
Elementary Schools Parkwood Elem
Middle Schools Albert Einstein Mid
High Schools Shorewood High
School District Shoreline
Others
Senior Community No
Acceptable Financing Cash Out, Conventional, FHA, VA Loan
Listing Terms Cash Out, Conventional, FHA, VA Loan
Read Less

"Three Trees" icon indicates a listing provided courtesy of NWMLS.
GET MORE INFORMATION




