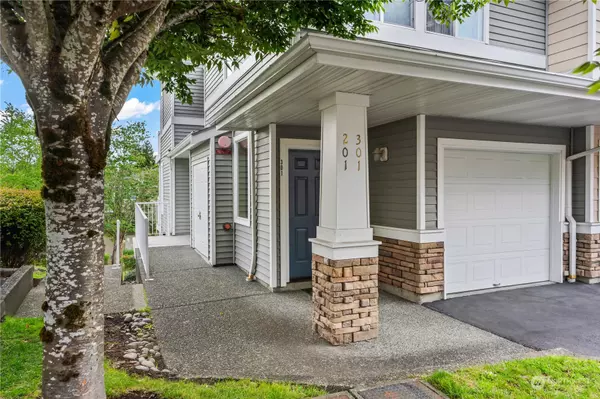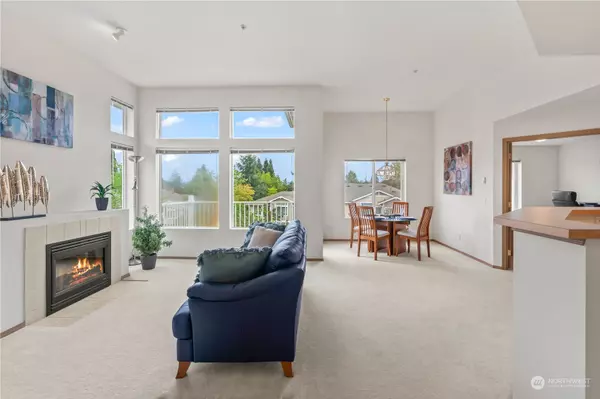Bought with Windermere Real Estate/PSR Inc
For more information regarding the value of a property, please contact us for a free consultation.
22106 41st PL S #301 Kent, WA 98032
Want to know what your home might be worth? Contact us for a FREE valuation!

Our team is ready to help you sell your home for the highest possible price ASAP
Key Details
Sold Price $387,000
Property Type Condo
Sub Type Condominium
Listing Status Sold
Purchase Type For Sale
Square Footage 1,139 sqft
Price per Sqft $339
Subdivision Riverview
MLS Listing ID 2293015
Sold Date 11/27/24
Style 30 - Condo (1 Level)
Bedrooms 2
Full Baths 2
HOA Fees $489/mo
Year Built 2000
Annual Tax Amount $4,246
Property Description
Spacious top-floor end unit condo offers open-concept layout w/high 10' ceilings, oversized windows & cozy fireplace. Step out onto your balcony to take in relaxing views or enjoy your favorite beverage. Kitchen features abundant cabinet & counter space, plus a convenient breakfast bar for casual meals. Primary bedroom suite provides a large walk-in closet & en-suite bathroom w/a double vanity. French doors leading to 2nd bedroom is ideal for home office, guest room, or additional living space. All appliances stay for a move in ready home. Attached garage w/additional storage & ample guest parking. Nearby trails, parks & playgrounds along w/easy access to shopping, dining, airport & freeways. FHA/VA-approved w/NO rental cap.
Location
State WA
County King
Area 120 - Des Moines/Redondo
Interior
Interior Features Balcony/Deck/Patio, Cooking-Electric, Dryer-Electric, Fireplace, Wall to Wall Carpet, Washer, Water Heater
Flooring Vinyl, Carpet
Fireplaces Number 1
Fireplaces Type Electric
Fireplace true
Appliance Dishwasher(s), Dryer(s), Disposal, Microwave(s), Refrigerator(s), Stove(s)/Range(s), Washer(s)
Exterior
Exterior Feature Brick, Metal/Vinyl, Wood Products
Garage Spaces 1.0
Community Features Fire Sprinklers, High Speed Int Avail, Playground, Trail(s)
View Y/N Yes
View Mountain(s), Territorial
Roof Type Composition
Garage Yes
Building
Lot Description Curbs, Dead End Street, Paved, Sidewalk
Story One
New Construction No
Schools
School District Kent
Others
HOA Fee Include Common Area Maintenance,Lawn Service,Sewer,Water
Senior Community No
Acceptable Financing Cash Out, Conventional, FHA, VA Loan
Listing Terms Cash Out, Conventional, FHA, VA Loan
Read Less

"Three Trees" icon indicates a listing provided courtesy of NWMLS.
GET MORE INFORMATION




