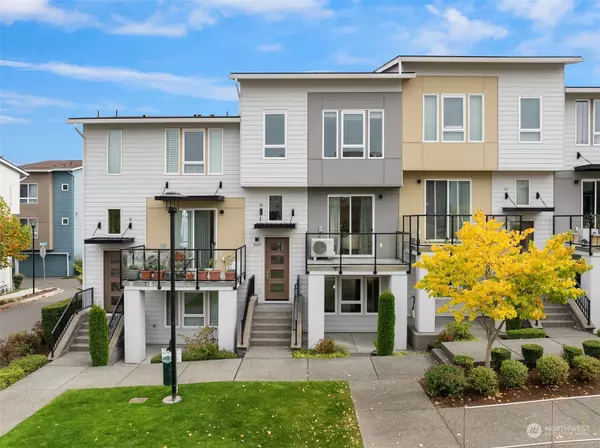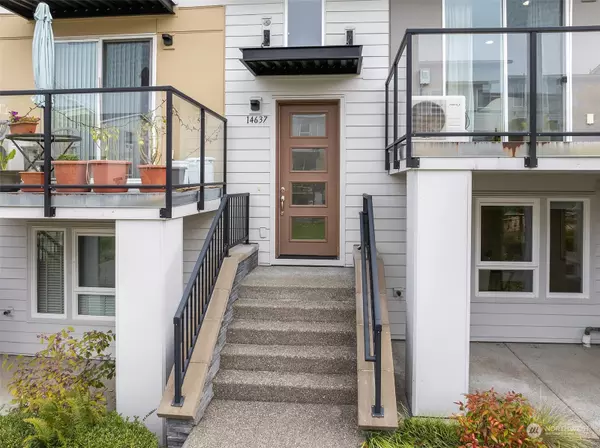Bought with RE/MAX Northwest
For more information regarding the value of a property, please contact us for a free consultation.
14637 36th CT NE Lake Forest Park, WA 98155
Want to know what your home might be worth? Contact us for a FREE valuation!

Our team is ready to help you sell your home for the highest possible price ASAP
Key Details
Sold Price $710,000
Property Type Single Family Home
Sub Type Residential
Listing Status Sold
Purchase Type For Sale
Square Footage 1,530 sqft
Price per Sqft $464
Subdivision Lake Forest Park
MLS Listing ID 2301909
Sold Date 11/26/24
Style 32 - Townhouse
Bedrooms 3
Full Baths 1
Half Baths 1
HOA Fees $238/mo
Year Built 2016
Annual Tax Amount $6,378
Lot Size 955 Sqft
Property Description
Welcome to this stunning, like-new Pulte resale in the heart of Lake Forest Park! Nestled in a vibrant and modern community, this home offers easy access to both Seattle and the Eastside, very functional floorplan with 3b+office. The freshly painted interior provides a bright, fresh feel throughout, with light-filled rooms creating a warm and inviting atmosphere. Enjoy the convenience of nearby parks and trails for outdoor adventures, while savoring the comfort and elegance of this well-maintained home. Well managed HOA with low HOA dues. Don't miss this incredible opportunity to live in a prime location with style and convenience!
Location
State WA
County King
Area 720 - Lake Forest Park
Rooms
Basement None
Interior
Interior Features Bath Off Primary, Ceramic Tile, Double Pane/Storm Window, Dining Room, Hardwood, High Tech Cabling, Walk-In Closet(s), Walk-In Pantry, Wall to Wall Carpet, Water Heater
Flooring Ceramic Tile, Hardwood, Vinyl, Carpet
Fireplace false
Appliance Dishwasher(s), Dryer(s), Disposal, Microwave(s), Refrigerator(s), Stove(s)/Range(s), Washer(s)
Exterior
Exterior Feature Cement Planked, Metal/Vinyl
Garage Spaces 2.0
Community Features CCRs, Playground, Trail(s)
Amenities Available Gas Available, High Speed Internet
View Y/N Yes
View Territorial
Roof Type Composition
Garage Yes
Building
Lot Description Paved, Sidewalk
Story Multi/Split
Builder Name Pulte Homes
Sewer Sewer Connected
Water Public
Architectural Style Contemporary
New Construction No
Schools
Elementary Schools Briarcrest Elem
Middle Schools Kellogg Mid
High Schools Shorecrest High
School District Shoreline
Others
Senior Community No
Acceptable Financing Cash Out, Conventional
Listing Terms Cash Out, Conventional
Read Less

"Three Trees" icon indicates a listing provided courtesy of NWMLS.
GET MORE INFORMATION




