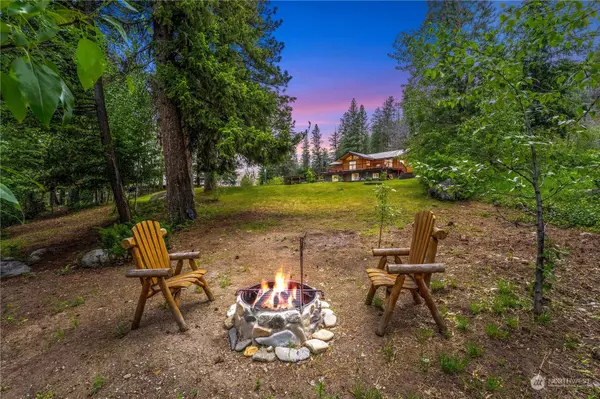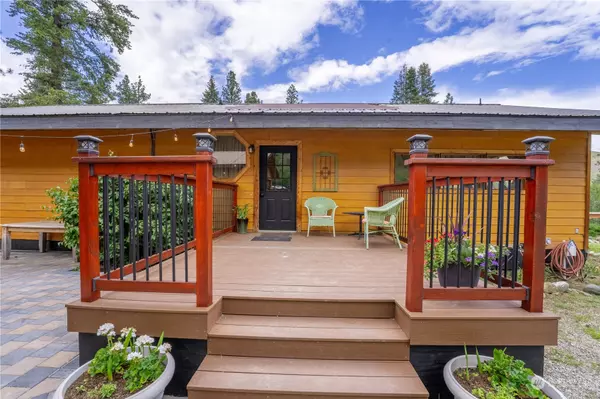Bought with Kelly Right RE of Seattle LLC
For more information regarding the value of a property, please contact us for a free consultation.
17 Ray Campbell RD Carlton, WA 98814
Want to know what your home might be worth? Contact us for a FREE valuation!

Our team is ready to help you sell your home for the highest possible price ASAP
Key Details
Sold Price $625,000
Property Type Single Family Home
Sub Type Residential
Listing Status Sold
Purchase Type For Sale
Square Footage 3,544 sqft
Price per Sqft $176
Subdivision Carlton
MLS Listing ID 2238484
Sold Date 11/20/24
Style 12 - 2 Story
Bedrooms 4
Full Baths 2
Year Built 1973
Annual Tax Amount $3,836
Lot Size 1.460 Acres
Property Description
1.46 acres on 150 ft of yr-round creekfront. Rarely does a home w so much opportunity come on market. W 2 complete 2 bedroom homes in one, this property has potential as a multigenerational or investment property. Live in one home & rent the other. Stunning wood detailing throughout. Huge yard begs you to drink in the sounds of gurgling water on your massive upstairs patio or downstairs Trex deck. Detached bonus room provides ample space for an art or yoga studio, or even a homeschool classroom. Giant 2 car garage, fully irrigated, above ground pool plumbed & ready for a hot tub or swim spa, new well pump in 2023. Spacious & private, yet close to skiing, dining & shopping. 1 yr golf membership @ Alta Lake included for buyer.
Location
State WA
County Okanogan
Area 966 - Methow Valley
Rooms
Basement Finished
Main Level Bedrooms 2
Interior
Interior Features Second Kitchen, Ceiling Fan(s), Ceramic Tile, Double Pane/Storm Window, Fireplace, French Doors, Laminate Hardwood, Sprinkler System, Vaulted Ceiling(s), Walk-In Closet(s), Walk-In Pantry, Wall to Wall Carpet, Water Heater
Flooring Ceramic Tile, Engineered Hardwood, Laminate, Carpet
Fireplaces Number 2
Fireplaces Type Gas
Fireplace true
Appliance Dishwasher(s), Dryer(s), Refrigerator(s), Stove(s)/Range(s), Washer(s)
Exterior
Exterior Feature Cement Planked
Garage Spaces 2.0
Pool Above Ground
Amenities Available Deck, Fenced-Partially, High Speed Internet, Irrigation, Outbuildings, Patio, Propane, Sprinkler System
Waterfront Description Creek
View Y/N Yes
View Mountain(s), River, Territorial
Roof Type Metal
Garage Yes
Building
Lot Description Cul-De-Sac, Dead End Street
Story Two
Sewer Septic Tank
Water Individual Well
Architectural Style Traditional
New Construction No
Schools
Elementary Schools Buyer To Verify
Middle Schools Buyer To Verify
High Schools Buyer To Verify
School District Pateros
Others
Senior Community No
Acceptable Financing Cash Out, Conventional, VA Loan
Listing Terms Cash Out, Conventional, VA Loan
Read Less

"Three Trees" icon indicates a listing provided courtesy of NWMLS.
GET MORE INFORMATION




