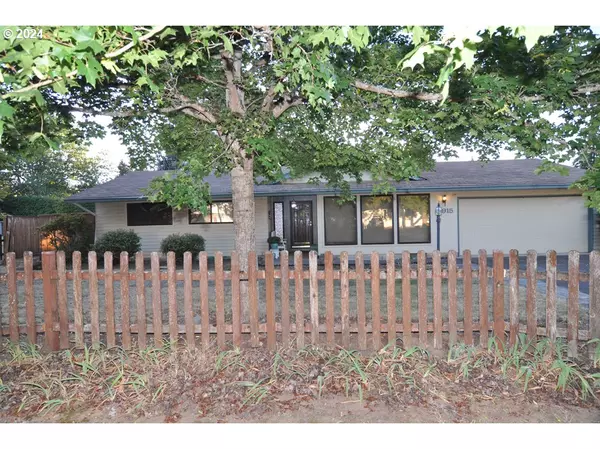Bought with Networth Realty Of Portland
For more information regarding the value of a property, please contact us for a free consultation.
18915 ALLEGHENY DR Oregon City, OR 97045
Want to know what your home might be worth? Contact us for a FREE valuation!

Our team is ready to help you sell your home for the highest possible price ASAP
Key Details
Sold Price $454,300
Property Type Single Family Home
Sub Type Single Family Residence
Listing Status Sold
Purchase Type For Sale
Square Footage 1,888 sqft
Price per Sqft $240
MLS Listing ID 24549858
Sold Date 11/19/24
Style Stories1
Bedrooms 4
Full Baths 2
Year Built 1975
Annual Tax Amount $5,065
Tax Year 2023
Lot Size 10,018 Sqft
Property Description
Wonderful one level home, just waiting for your updating ideas. Spacious interior, with open beams and vaulted ceiling family room, and plenty of windows & light. Enjoy the slider to the 20' x 22' vaulted, covered deck! Great for entertaining friends & family, or a summer BBQ. 3 sheds with power, at the back of the lot, great for storage, and one is a workshop with attached lean-to. This is an estate sale and there is some deferred maintenance, but what a find, on a BIG lot, gas furnace & A/C, plus the 4 bdrms & 2.1 baths. The hall bathroom has a newer walk-in jetted tub. Formal living room with a cozy gas fireplace, and a formal dining area, plus a large kitchen with eat area, pantry, new disposal, and all kitchen appliances are included. Shenandoah Park is just at the end of the block, so walk the dog, or just enjoy the greenspace. Seller can do no repairs...sale "as-is".
Location
State OR
County Clackamas
Area _146
Zoning R10
Rooms
Basement Crawl Space
Interior
Interior Features Ceiling Fan, Garage Door Opener, Vaulted Ceiling, Vinyl Floor, Wallto Wall Carpet
Heating Forced Air
Cooling Central Air
Fireplaces Number 1
Fireplaces Type Gas
Appliance Builtin Range, Dishwasher, Disposal, Free Standing Refrigerator, Microwave, Pantry
Exterior
Exterior Feature Covered Deck, Fenced, Outbuilding, Public Road, Raised Beds, Tool Shed, Workshop, Yard
Parking Features Attached, Oversized
Garage Spaces 2.0
Roof Type Composition
Garage Yes
Building
Lot Description Level, Public Road
Story 1
Foundation Concrete Perimeter
Sewer Public Sewer
Water Public Water
Level or Stories 1
Schools
Elementary Schools John Mcloughlin
Middle Schools Gardiner
High Schools Oregon City
Others
Senior Community No
Acceptable Financing Cash, Conventional, FHA, VALoan
Listing Terms Cash, Conventional, FHA, VALoan
Read Less

GET MORE INFORMATION




