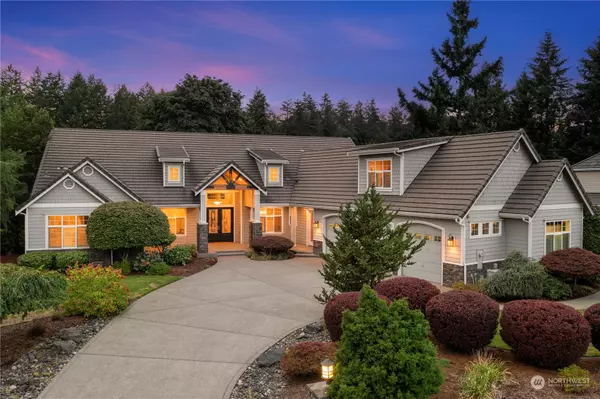Bought with John L. Scott, Inc
For more information regarding the value of a property, please contact us for a free consultation.
33109 134th AVE SE Auburn, WA 98092
Want to know what your home might be worth? Contact us for a FREE valuation!

Our team is ready to help you sell your home for the highest possible price ASAP
Key Details
Sold Price $1,525,000
Property Type Single Family Home
Sub Type Residential
Listing Status Sold
Purchase Type For Sale
Square Footage 4,340 sqft
Price per Sqft $351
Subdivision Washington National
MLS Listing ID 2275265
Sold Date 11/14/24
Style 11 - 1 1/2 Story
Bedrooms 3
Full Baths 1
Half Baths 1
HOA Fees $124/ann
Year Built 2005
Annual Tax Amount $15,989
Lot Size 0.562 Acres
Property Description
A coveted street of dreams community within WA National Golf Course! This home lives like a rambler, you'll be greeted with elevated living experience featuring rich Brazilian hardwoods, intricate millwork, beautiful archways, & endless picturesque views overlooking 14th fairway. The home's center atrium radiates natural light throughout the family room, dining, & grand chef's kitchen. Entertain effortlessly in the expansive covered patio with built-in BBQ grill. Study room with floor to ceiling shelving, gas fireplace, & shadow box ceiling. Primary suite feat a 5-piece bath, oversized walk-in closet, infinity tub, and private access to patio & jacuzzi. 2 more beds with Jack & Jill bath. A/C, Generac systems, & 3-car garage included.
Location
State WA
County King
Area 310 - Auburn
Rooms
Basement None
Main Level Bedrooms 3
Interior
Interior Features Bath Off Primary, Built-In Vacuum, Ceramic Tile, Double Pane/Storm Window, Dining Room, Fireplace, French Doors, Hardwood, High Tech Cabling, Hot Tub/Spa, Jetted Tub, Security System, Sprinkler System, Vaulted Ceiling(s), Walk-In Closet(s), Walk-In Pantry, Water Heater, Wired for Generator
Flooring Ceramic Tile, Hardwood, Travertine
Fireplaces Number 2
Fireplaces Type Gas
Fireplace true
Appliance Dishwasher(s), Double Oven, Dryer(s), Disposal, Microwave(s), Refrigerator(s), Stove(s)/Range(s), Washer(s)
Exterior
Exterior Feature Cement Planked, Stone, Wood
Garage Spaces 3.0
Community Features Athletic Court, CCRs, Golf, Playground
Amenities Available Athletic Court, Cable TV, Gas Available, High Speed Internet, Hot Tub/Spa, Patio, Sprinkler System
View Y/N Yes
View Golf Course, Territorial
Roof Type Tile
Garage Yes
Building
Lot Description Paved
Story OneAndOneHalf
Builder Name Anderson-Tedrick Custom Homes
Sewer Septic Tank
Water Public
Architectural Style Traditional
New Construction No
Schools
Elementary Schools Buyer To Verify
Middle Schools Buyer To Verify
High Schools Buyer To Verify
School District Auburn
Others
Senior Community No
Acceptable Financing Cash Out, Conventional, FHA, VA Loan
Listing Terms Cash Out, Conventional, FHA, VA Loan
Read Less

"Three Trees" icon indicates a listing provided courtesy of NWMLS.
GET MORE INFORMATION




