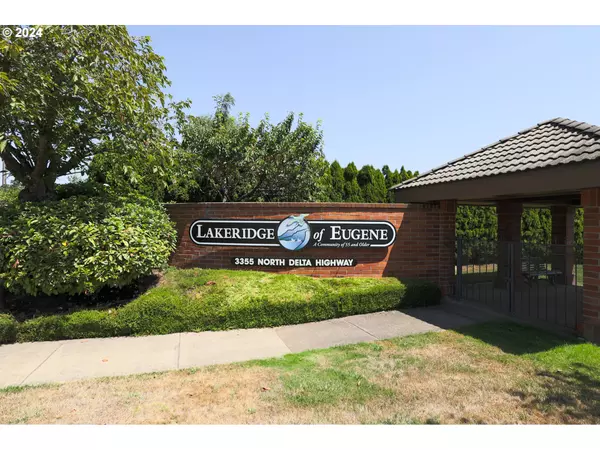Bought with Non Rmls Broker
For more information regarding the value of a property, please contact us for a free consultation.
3355 N DELTA HWY ##40 Eugene, OR 97408
Want to know what your home might be worth? Contact us for a FREE valuation!

Our team is ready to help you sell your home for the highest possible price ASAP
Key Details
Sold Price $225,000
Property Type Manufactured Home
Sub Type Manufactured Homein Park
Listing Status Sold
Purchase Type For Sale
Square Footage 1,998 sqft
Price per Sqft $112
MLS Listing ID 24253242
Sold Date 11/08/24
Style Manufactured Home
Bedrooms 3
Full Baths 2
Land Lease Amount 850.0
Year Built 1992
Annual Tax Amount $2,433
Tax Year 2023
Property Description
Lakeridge of Eugene is a gated 55+, pet friendly community on a small lake across the street from a golf course. Conveniently located next to shops, malls, restaurants and trails along the Willamette River, yet just from minutes downtown Eugene.A private trail along the lake is just one example of the many delights available to at Lakeridge . Rent includes water, sewer, trash, basic cable, and gives access to clubhouse facilities including indoor pool, hot tub, library, exercise room, kitchen,and billiards. Residents have easy access to Ayres Lake for bird watching, kayaking, walks, or just enjoying the tranquility of nature. Park also includes RV/Boat storage, mini storage units, and a car wash area.Open floor concept with brand new stainless steel appliances and warranties,heat pump,and new toilets. Water heater was replaced in 2017,roof in 2011,fresh exterior paint in 2023. Easy yard to maintain w/ privacy in the back and shop/tool shed. Large main bedroom with walk in closet and soaking tub in bathroom.
Location
State OR
County Lane
Area _242
Rooms
Basement None
Interior
Interior Features Ceiling Fan
Heating Heat Pump
Cooling Heat Pump
Appliance Builtin Oven, Cook Island, Dishwasher, Disposal, E N E R G Y S T A R Qualified Appliances, Free Standing Refrigerator, Island, Microwave, Range Hood
Exterior
Exterior Feature Fenced, Porch, Tool Shed, Workshop, Yard
Parking Features Carport
View Mountain, Park Greenbelt
Roof Type Composition
Garage Yes
Building
Lot Description Leased Land, Level, Trees
Sewer Public Sewer
Water Public Water
Schools
Elementary Schools Willagillespie
Middle Schools Cal Young
High Schools Sheldon
Others
Senior Community Yes
Acceptable Financing Cash, Conventional
Listing Terms Cash, Conventional
Read Less

GET MORE INFORMATION




