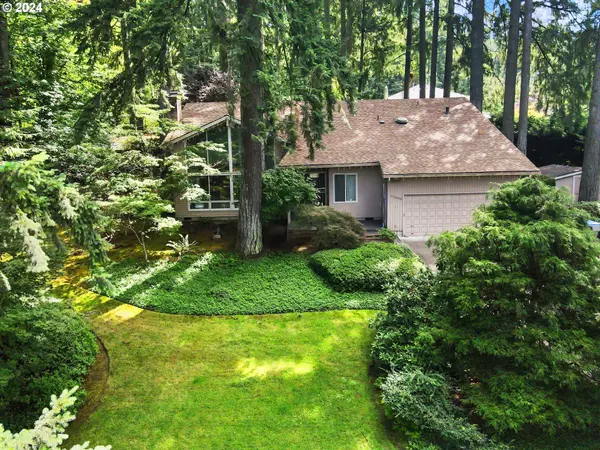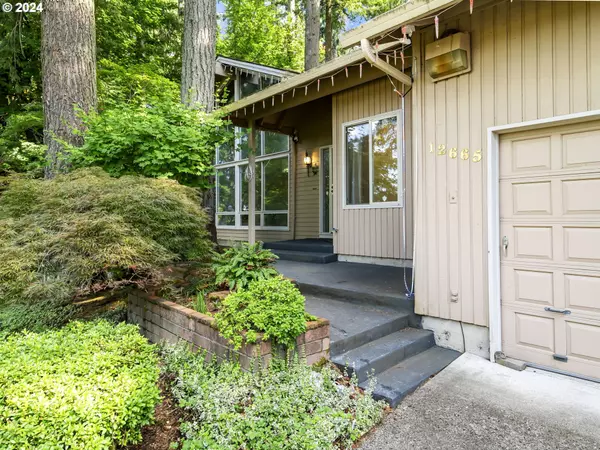Bought with MORE Realty
For more information regarding the value of a property, please contact us for a free consultation.
12665 SW 136TH CT Tigard, OR 97223
Want to know what your home might be worth? Contact us for a FREE valuation!

Our team is ready to help you sell your home for the highest possible price ASAP
Key Details
Sold Price $640,000
Property Type Single Family Home
Sub Type Single Family Residence
Listing Status Sold
Purchase Type For Sale
Square Footage 2,336 sqft
Price per Sqft $273
MLS Listing ID 24264539
Sold Date 09/25/24
Style Stories2
Bedrooms 4
Full Baths 2
Year Built 1973
Annual Tax Amount $6,815
Tax Year 2023
Lot Size 0.470 Acres
Property Description
OFFERING: $10,000 Buyer Closing Cost Credit!!!Welcome! You are in for a treat with this amazing property! As you drive up to this beautifully landscaped half acre home, you'll immediately notice the serene and private location at the end of a peaceful cul-de-sac. Now, picture this: you have plenty of space for all your vehicles, whether it's multiple cars, your RV, or even your beloved boat, right in the spacious driveway. As you step inside, get ready to be enchanted by the large vaulted living room. The oversized windows not only flood the space with natural light, but they also offer a panoramic view of the beautiful surroundings.Step out into the secluded backyard, a tranquil haven where you can truly unwind and relax. Just imagine sinking into the inviting hot tub, surrounded by nature's beauty, and indulging in some well-deserved self-care. It's the perfect spot to let go of all the day's stress and enjoy some peace and quiet.So, what are you waiting for? This property offers the best of both worlds, a tranquil escape from the hustle and bustle of daily life, yet still conveniently located near all the amenities you could ever need. Don't miss out on this incredible opportunity to make this home yours! Motivated Seller!
Location
State OR
County Washington
Area _151
Zoning R-7
Rooms
Basement Crawl Space
Interior
Interior Features Ceiling Fan, Garage Door Opener, Jetted Tub, Sprinkler, Vaulted Ceiling, Wallto Wall Carpet, Washer Dryer
Heating Forced Air
Cooling Air Conditioning Ready
Fireplaces Number 2
Fireplaces Type Gas
Appliance Dishwasher, Free Standing Range, Free Standing Refrigerator, Microwave
Exterior
Exterior Feature Fenced, Free Standing Hot Tub, Patio, R V Hookup, R V Parking, R V Boat Storage, Sprinkler, Tool Shed, Yard
Parking Features Attached
Garage Spaces 2.0
Roof Type Composition
Garage Yes
Building
Lot Description Cul_de_sac, Gentle Sloping, Level, Private, Trees
Story 2
Foundation Other
Sewer Public Sewer
Water Public Water
Level or Stories 2
Schools
Elementary Schools Nancy Ryles
Middle Schools Conestoga
High Schools Mountainside
Others
Senior Community No
Acceptable Financing Cash, Conventional, FHA, VALoan
Listing Terms Cash, Conventional, FHA, VALoan
Read Less

GET MORE INFORMATION




