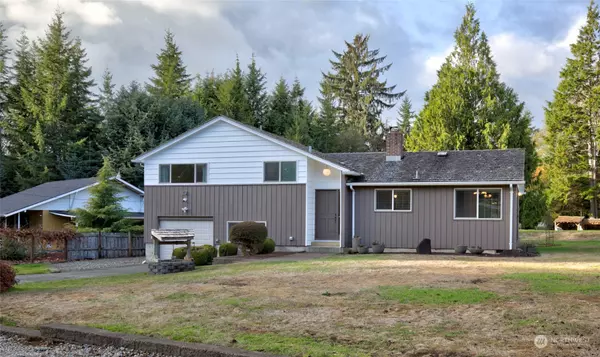Bought with Spivey Realty Group
For more information regarding the value of a property, please contact us for a free consultation.
5504 Alder Glen RD Aberdeen, WA 98520
Want to know what your home might be worth? Contact us for a FREE valuation!

Our team is ready to help you sell your home for the highest possible price ASAP
Key Details
Sold Price $370,000
Property Type Single Family Home
Sub Type Residential
Listing Status Sold
Purchase Type For Sale
Square Footage 2,141 sqft
Price per Sqft $172
Subdivision Central Park
MLS Listing ID 2179766
Sold Date 08/30/24
Style 13 - Tri-Level
Bedrooms 3
Half Baths 1
Year Built 1964
Annual Tax Amount $2,843
Lot Size 0.680 Acres
Property Description
Well cared for home in Central Park on +/- .68 acres with an updated kitchen and 3/4 bath. This 3 bedroom, 1.25 bath features granite countertops and stainless-steel appliances in kitchen, tile floor along with quartz countertop in upstairs 3/4 bath, a spacious living room with wood stove and sliding glass door that provides access to back patio/yard. Basement includes bonus room, 1/2 bath and utility space. An attached 1 car garage provides covered parking with additional parking for RV. Outbuildings in the large backyard can be accessed from Karjala and could provide space for an additional building. A forced air heat pump provides heating and cooling throughout.
Location
State WA
County Grays Harbor
Area 219 - Central Park
Rooms
Basement Finished
Interior
Interior Features Double Pane/Storm Window, Fireplace, Laminate, Wall to Wall Carpet, Water Heater
Flooring Laminate, Vinyl, Carpet
Fireplaces Number 1
Fireplaces Type Wood Burning
Fireplace true
Appliance Dishwasher(s), Dryer(s), Refrigerator(s), Stove(s)/Range(s), Washer(s)
Exterior
Exterior Feature Wood
Garage Spaces 1.0
Amenities Available Cable TV, Fenced-Partially, High Speed Internet, Outbuildings, Patio, Propane, RV Parking
View Y/N Yes
View Territorial
Roof Type Cedar Shake
Garage Yes
Building
Lot Description Dead End Street, Paved
Story Three Or More
Sewer Septic Tank
Water Public
New Construction No
Schools
Elementary Schools Central Park Elem
Middle Schools Miller Jnr High
High Schools J M Weatherwax High
School District Aberdeen
Others
Senior Community No
Acceptable Financing Cash Out, Conventional, VA Loan
Listing Terms Cash Out, Conventional, VA Loan
Read Less

"Three Trees" icon indicates a listing provided courtesy of NWMLS.
GET MORE INFORMATION




