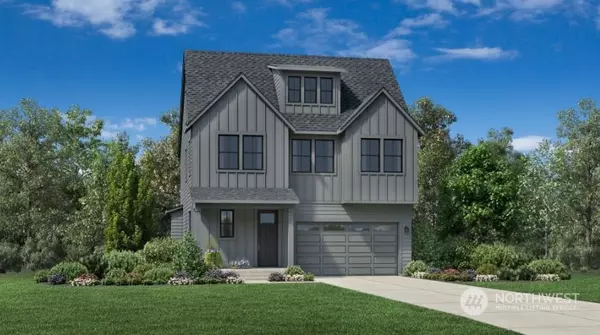Bought with The Agency Northwest
For more information regarding the value of a property, please contact us for a free consultation.
1783 246TH (Avenwood 11) CT NE Sammamish, WA 98074
Want to know what your home might be worth? Contact us for a FREE valuation!

Our team is ready to help you sell your home for the highest possible price ASAP
Key Details
Sold Price $1,735,080
Property Type Single Family Home
Sub Type Residential
Listing Status Sold
Purchase Type For Sale
Square Footage 2,608 sqft
Price per Sqft $665
Subdivision Sammamish
MLS Listing ID 2171436
Sold Date 08/23/24
Style 13 - Tri-Level
Bedrooms 4
Full Baths 2
Half Baths 1
Construction Status Presale
HOA Fees $155/mo
Year Built 2023
Lot Size 3,659 Sqft
Property Description
Avenwood by Toll Brothers is a 17-new home community served by the acclaimed LK WA school district! Last East facing Vashon w/ Loft features a welcoming foyer flowing to a spacious great room, dining area, & desirable rear yard access. Well-designed kitchen w/ large island, Jenn-air appliances, plenty of counter & cabinet space and roomy walk-in pantry. Primary bedroom offers dual walk-in closets w/ 5-piece ensuite. Dual lofts and flex room at foyer offer versatile entertaining options. Optional bedroom suite w/walk-in closet & full bath at 3rd floor loft. Featured 3 story open to below w/ 29'4''ceiling and plenty of windows bring an abundance of light. This community has a site reg. policy. Discover $20K in savings personalized for you!
Location
State WA
County King
Area 540 - East Of Lake Sammamish
Rooms
Basement None
Interior
Interior Features Bath Off Primary, Dining Room, Fireplace, Loft, Security System, SMART Wired, Walk-In Closet(s), Walk-In Pantry, Water Heater
Fireplaces Number 1
Fireplaces Type Gas
Fireplace true
Appliance Dishwasher(s), Disposal, Microwave(s), Stove(s)/Range(s)
Exterior
Exterior Feature Cement Planked
Garage Spaces 2.0
Community Features CCRs, Park, Playground
Amenities Available Patio
View Y/N No
Roof Type Composition
Garage Yes
Building
Lot Description Curbs, Open Space, Sidewalk
Story Three Or More
Builder Name Toll Bros, Inc
Sewer Sewer Connected
Water Public
Architectural Style See Remarks
New Construction Yes
Construction Status Presale
Schools
Elementary Schools Carson Elem
Middle Schools Inglewood Middle
High Schools Eastlake High
School District Lake Washington
Others
Senior Community No
Acceptable Financing Cash Out, Conventional, FHA, VA Loan
Listing Terms Cash Out, Conventional, FHA, VA Loan
Read Less

"Three Trees" icon indicates a listing provided courtesy of NWMLS.
GET MORE INFORMATION




