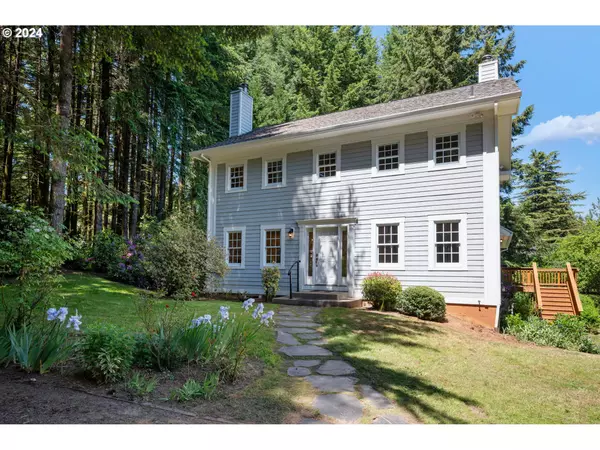Bought with MORE Realty
For more information regarding the value of a property, please contact us for a free consultation.
16420 NE LEANDER DR Sherwood, OR 97140
Want to know what your home might be worth? Contact us for a FREE valuation!

Our team is ready to help you sell your home for the highest possible price ASAP
Key Details
Sold Price $913,000
Property Type Single Family Home
Sub Type Single Family Residence
Listing Status Sold
Purchase Type For Sale
Square Footage 3,363 sqft
Price per Sqft $271
MLS Listing ID 24168052
Sold Date 08/19/24
Style Capecod, Traditional
Bedrooms 4
Full Baths 2
Year Built 1997
Annual Tax Amount $6,525
Tax Year 2023
Lot Size 2.560 Acres
Property Description
Incredible opportunity to make this beautiful, stately, Cape Cod your own! Original owner thoughtfully designed this gently lived-in home and added a main level primary suite in 2014. Enjoy beautiful oak hardwoods throughout the the main floor and upstairs (except primary suite). Entertain guests in the formal living room with open staircase and pretty fireplace next to the comfortable formal dining room. Relax in the welcoming family room with a wood stove that's perfect for enjoying friends & family time while conversing with those in the kitchen as you gather around the island. The eating area with built-ins has potential for a view of Mt. Hood. The generous primary suite features two closets, attached bath with walk-in shower, and separate space for a small office (with separate heat). Upstairs, you'll find 3 good-sized bedrooms and a large spa-like bathroom, as well as a stacking washer & dryer hookup (laundry available on both floors). There's no concern for storage or workshop space in the full, unfinished basement with exterior entrance and 1/2 bath - could be finished for more living space. Beautiful double-paned wood windows throughout. Move in just in time to bask in the great outdoors in your own personal enchanted forest and gardening options galore with apple, cherry, and pear trees!
Location
State OR
County Yamhill
Area _151
Zoning VLDR-2.
Rooms
Basement Full Basement, Unfinished
Interior
Interior Features Hardwood Floors, Laundry, Soaking Tub
Heating Forced Air
Fireplaces Number 2
Fireplaces Type Stove, Wood Burning
Appliance Builtin Oven, Cook Island, Dishwasher, Down Draft, Free Standing Refrigerator, Pantry
Exterior
Exterior Feature Deck, Greenhouse, Yard
Parking Features Detached
Garage Spaces 2.0
View Territorial, Trees Woods
Roof Type Composition
Garage Yes
Building
Lot Description Gentle Sloping, Level, Sloped, Wooded
Story 3
Foundation Stem Wall
Sewer Septic Tank
Water Well
Level or Stories 3
Schools
Elementary Schools Mabel Rush
Middle Schools Mountain View
High Schools Newberg
Others
Senior Community No
Acceptable Financing Cash, Conventional
Listing Terms Cash, Conventional
Read Less

GET MORE INFORMATION




