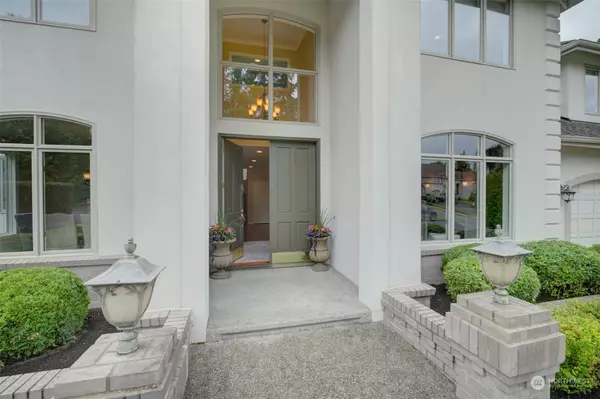Bought with Pellego, Inc.
For more information regarding the value of a property, please contact us for a free consultation.
24033 NE 29th ST Sammamish, WA 98074
Want to know what your home might be worth? Contact us for a FREE valuation!

Our team is ready to help you sell your home for the highest possible price ASAP
Key Details
Sold Price $2,193,000
Property Type Single Family Home
Sub Type Residential
Listing Status Sold
Purchase Type For Sale
Square Footage 3,620 sqft
Price per Sqft $605
Subdivision Sammamish
MLS Listing ID 2247866
Sold Date 08/01/24
Style 12 - 2 Story
Bedrooms 4
Full Baths 2
Half Baths 1
HOA Fees $40/mo
Year Built 1990
Annual Tax Amount $15,812
Lot Size 0.328 Acres
Property Description
Discover this Broadmoore Estates home-the epitome of luxury living in this meticulously maintained home on quiet cul-de-sac. Boasting 10’ tall ceilings, expansive h/w's, and beautiful millwork thru-out, this stunning home offers comfort & sophistication in every detail. Entertain in style in this elegant living room. Host memorable dinners in the sophisticated formal dining room. The culinary kitchen is equipped with custom cabs, SS appl, double ovens, 2-refrigs, gran c-tops & lge island. Spacious Family Room. Private Office. Luxurious Primary Bedroom. Expansive Bonus Room. Entertain guests on the finished Natural Stone Patio with Trex Deck. Lake WA School District Schools. Near shops, dining, parks, hiking trails, SR-520, MSFT, AMZN etc.
Location
State WA
County King
Area 540 - East Of Lake Sammamish
Rooms
Basement None
Interior
Interior Features Ceramic Tile, Hardwood, Wall to Wall Carpet, Bath Off Primary, Ceiling Fan(s), Double Pane/Storm Window, Dining Room, Hot Tub/Spa, Security System, Sprinkler System, Vaulted Ceiling(s), Walk-In Closet(s), Fireplace, Water Heater
Flooring Ceramic Tile, Hardwood, Vinyl, Carpet
Fireplaces Number 3
Fireplaces Type Electric, Gas
Fireplace true
Appliance Dishwasher(s), Double Oven, Dryer(s), Disposal, Microwave(s), Refrigerator(s), Stove(s)/Range(s), Washer(s)
Exterior
Exterior Feature Brick, Stucco, Wood
Garage Spaces 3.0
Amenities Available Cable TV, Deck, Gas Available, High Speed Internet, Hot Tub/Spa, Outbuildings, Patio
View Y/N Yes
View Territorial
Roof Type Composition
Garage Yes
Building
Lot Description Cul-De-Sac, Curbs, Paved
Story Two
Sewer Septic Tank
Water Public
Architectural Style Northwest Contemporary
New Construction No
Schools
Elementary Schools Carson Elem
Middle Schools Inglewood Middle
High Schools Eastlake High
School District Lake Washington
Others
Senior Community No
Acceptable Financing Cash Out, Conventional
Listing Terms Cash Out, Conventional
Read Less

"Three Trees" icon indicates a listing provided courtesy of NWMLS.
GET MORE INFORMATION




