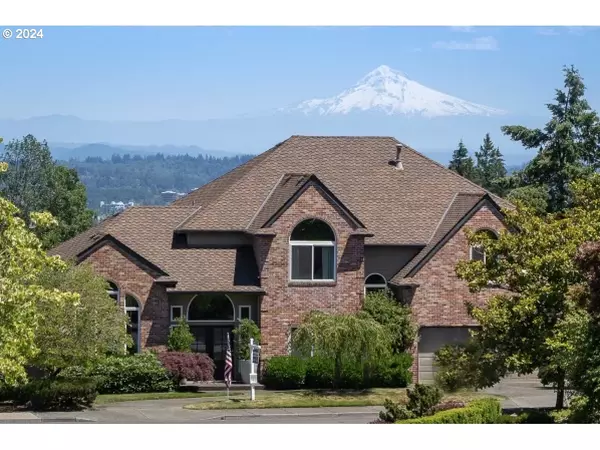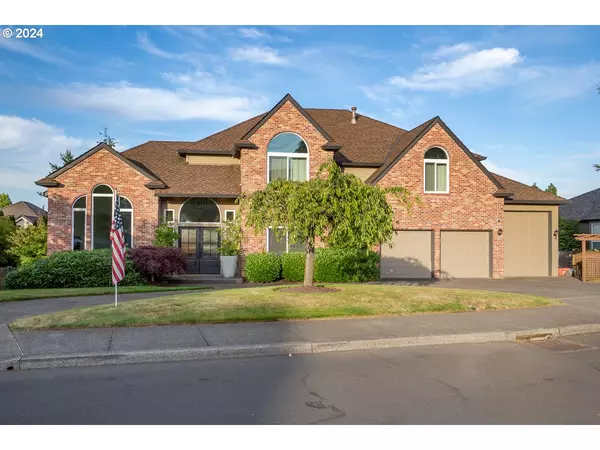Bought with Premiere Property Group, LLC
For more information regarding the value of a property, please contact us for a free consultation.
14252 SW 134TH DR Tigard, OR 97224
Want to know what your home might be worth? Contact us for a FREE valuation!

Our team is ready to help you sell your home for the highest possible price ASAP
Key Details
Sold Price $975,000
Property Type Single Family Home
Sub Type Single Family Residence
Listing Status Sold
Purchase Type For Sale
Square Footage 3,647 sqft
Price per Sqft $267
Subdivision Bull Mountain
MLS Listing ID 24442706
Sold Date 07/29/24
Style Stories2, Traditional
Bedrooms 5
Full Baths 2
Condo Fees $99
HOA Fees $8/ann
Year Built 1992
Annual Tax Amount $10,709
Tax Year 2023
Lot Size 9,147 Sqft
Property Description
Amazing Bull Mountain Home with fabulous mountain views! Magnificent Mt. Hood View! Updates you absolutely have to see to believe! Feels like a new home, but on a spacious private lot. Great floor plan with 5 bedrooms or 4 plus bonus room with closet) and main floor den. Gorgeous kitchen open to large (huge) family room. Stunning entry way with fishbone flooring detail in entry. Custom made wrought iron stair railing. Soaring ceilings and generous room sizes. Newer trex deck with access from family room. Gorgeous master suite. Stunning Mt. Hood Views. Newer AC, heat pump, hot water heater, windows, and roof is less than 6 years old! California Closets systems in bedrooms. Tons of storage and a great outdoor space! Oversized 3 car garage with RV door.Great location with easy access to Progress Ridge and 217. Best home under $1 million on the market!
Location
State OR
County Washington
Area _151
Rooms
Basement Crawl Space
Interior
Interior Features Ceiling Fan, Garage Door Opener, Hardwood Floors, High Ceilings, High Speed Internet, Luxury Vinyl Plank, Vaulted Ceiling, Wallto Wall Carpet
Heating Forced Air
Cooling Central Air
Fireplaces Number 2
Fireplaces Type Gas
Appliance Builtin Oven, Island, Pantry, Stainless Steel Appliance
Exterior
Exterior Feature Deck, Yard
Parking Features Attached
Garage Spaces 3.0
View Mountain, Territorial
Roof Type Composition
Garage Yes
Building
Lot Description Level
Story 2
Foundation Concrete Perimeter
Sewer Public Sewer
Water Public Water
Level or Stories 2
Schools
Elementary Schools Mary Woodward
Middle Schools Fowler
High Schools Tigard
Others
Senior Community No
Acceptable Financing Cash, Conventional, FHA, VALoan
Listing Terms Cash, Conventional, FHA, VALoan
Read Less

GET MORE INFORMATION




