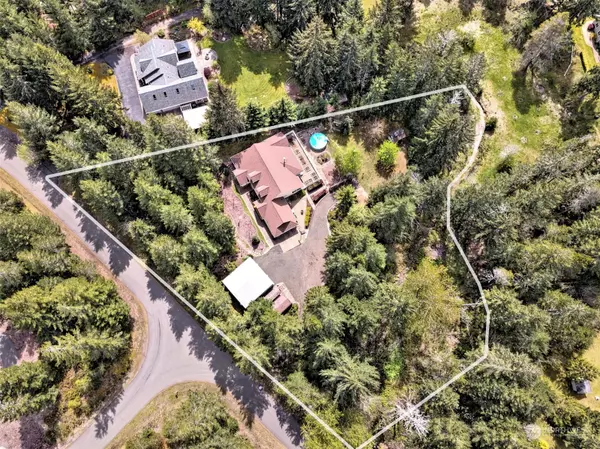Bought with Skyline Properties, Inc.
For more information regarding the value of a property, please contact us for a free consultation.
451 E Snowy Owl DR Shelton, WA 98584
Want to know what your home might be worth? Contact us for a FREE valuation!

Our team is ready to help you sell your home for the highest possible price ASAP
Key Details
Sold Price $697,500
Property Type Single Family Home
Sub Type Residential
Listing Status Sold
Purchase Type For Sale
Square Footage 1,984 sqft
Price per Sqft $351
Subdivision Brockdale
MLS Listing ID 2235220
Sold Date 07/22/24
Style 10 - 1 Story
Bedrooms 3
Full Baths 2
Year Built 2006
Annual Tax Amount $4,782
Lot Size 1.470 Acres
Property Description
This is the right house in the right spot! Situated on 1.46 acres very private yet convenient acres. As soon as you drive in the driveway, you will feel right at home. The big, open floor plan is made for comfortable living and entertaining. When it comes to kitchens, you will love this space. Tons of room on the counters, a deep farmhouse sink, and a big walk-in pantry. The primary suite is terrific. A huge bathroom with a double sinks, a separate tub and shower and a great walk in closet. Outside, the covered patio with a gas fireplace, is a wonderful space for spending time even when the weather doesn’t want to cooperate. Attached is a nice sized garage and there is also a separate Shop with a wood stove. Come see this today!
Location
State WA
County Mason
Area 173 - South Shore Hood Canal
Rooms
Basement None
Main Level Bedrooms 3
Interior
Interior Features Hardwood, Wall to Wall Carpet, Bath Off Primary, Double Pane/Storm Window, Dining Room, Vaulted Ceiling(s), Walk-In Closet(s), Walk-In Pantry, Wired for Generator, Fireplace, Water Heater
Flooring Hardwood, Vinyl, Carpet
Fireplaces Number 1
Fireplaces Type Gas
Fireplace true
Appliance Dishwasher(s), Refrigerator(s), Stove(s)/Range(s)
Exterior
Exterior Feature Cement Planked
Garage Spaces 4.0
Amenities Available Cabana/Gazebo, Cable TV, Fenced-Partially, High Speed Internet, Outbuildings, Propane, RV Parking, Shop
View Y/N Yes
View Territorial
Roof Type Composition
Garage Yes
Building
Lot Description Paved, Secluded
Story One
Sewer Septic Tank
Water Private
Architectural Style Northwest Contemporary
New Construction No
Schools
Elementary Schools Mountain View Elementary
Middle Schools Oakland Bay Jr Hs
High Schools Shelton High
School District Shelton
Others
Senior Community No
Acceptable Financing Cash Out, VA Loan
Listing Terms Cash Out, VA Loan
Read Less

"Three Trees" icon indicates a listing provided courtesy of NWMLS.
GET MORE INFORMATION




