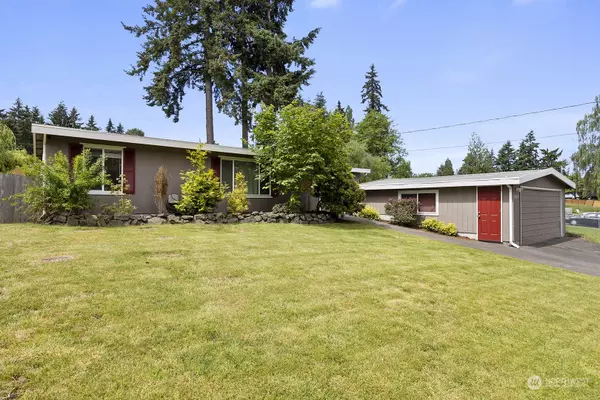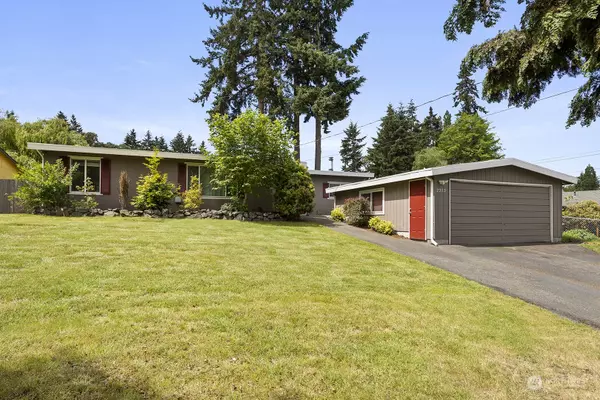Bought with The Perrone Group
For more information regarding the value of a property, please contact us for a free consultation.
2313 SW 341st PL Federal Way, WA 98023
Want to know what your home might be worth? Contact us for a FREE valuation!

Our team is ready to help you sell your home for the highest possible price ASAP
Key Details
Sold Price $495,000
Property Type Single Family Home
Sub Type Residential
Listing Status Sold
Purchase Type For Sale
Square Footage 1,310 sqft
Price per Sqft $377
Subdivision Twin Lakes
MLS Listing ID 2247600
Sold Date 07/22/24
Style 10 - 1 Story
Bedrooms 3
Full Baths 1
Half Baths 1
Year Built 1968
Annual Tax Amount $4,544
Lot Size 10,010 Sqft
Property Description
Check out this fabulous 3-bedroom, 1.5-bathroom twin lakes rambler sitting on a massive 10,000 sq/ft lot! Get ready for open=plan living with fresh LVP flooring, a snazzy new paint job, and a toasty furnace. Oh, and did we mention the exclusive "catio" in the family room window for your furry friends? Step outside to an updated landscape, complete with lush plants and a shiny new septic tank. There's a roomy 2-car garage with workspace, plus space for your boat or trailer in the driveway. Hosing a shindig? The backyard's got you covered with a deck, patio, and a 6-person hot tub. Fido can stretch his legs in the dog run, while you dream up your garden paradise. Conveniently located near I-5, trails, and parks - it's a dream come true!
Location
State WA
County King
Area 110 - Dash Point/Federal Way
Rooms
Basement None
Main Level Bedrooms 3
Interior
Interior Features Ceramic Tile, Ceiling Fan(s), Double Pane/Storm Window, Dining Room, Hot Tub/Spa, Fireplace
Flooring Ceramic Tile, Vinyl Plank
Fireplaces Number 1
Fireplaces Type Wood Burning
Fireplace true
Appliance Dishwasher(s), Dryer(s), Microwave(s), Refrigerator(s), Stove(s)/Range(s), Washer(s)
Exterior
Exterior Feature Wood Products
Garage Spaces 2.0
Amenities Available Cable TV, Deck, Dog Run, Fenced-Fully, Gas Available, High Speed Internet, Hot Tub/Spa, Patio, RV Parking
View Y/N Yes
View Territorial
Roof Type Built-Up
Garage Yes
Building
Lot Description Curbs, Drought Res Landscape, Paved
Story One
Sewer Septic Tank
Water Public
New Construction No
Schools
Elementary Schools Olympic View Elem
Middle Schools Saghalie Jnr High
High Schools Decatur High
School District Federal Way
Others
Senior Community No
Acceptable Financing Cash Out, Conventional, FHA, State Bond, VA Loan
Listing Terms Cash Out, Conventional, FHA, State Bond, VA Loan
Read Less

"Three Trees" icon indicates a listing provided courtesy of NWMLS.
GET MORE INFORMATION




