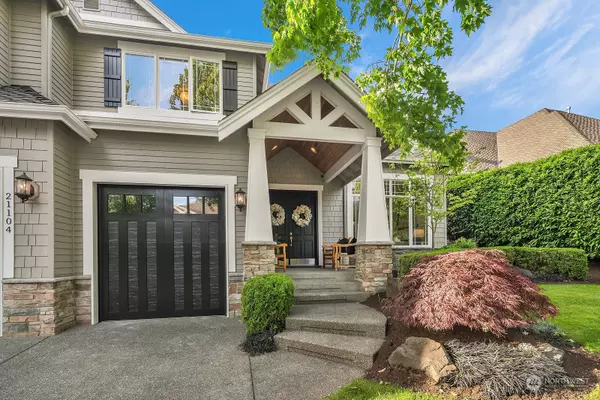Bought with AgencyOne
For more information regarding the value of a property, please contact us for a free consultation.
21104 SE 5th ST Sammamish, WA 98074
Want to know what your home might be worth? Contact us for a FREE valuation!

Our team is ready to help you sell your home for the highest possible price ASAP
Key Details
Sold Price $2,485,000
Property Type Single Family Home
Sub Type Residential
Listing Status Sold
Purchase Type For Sale
Square Footage 3,781 sqft
Price per Sqft $657
Subdivision Sammamish
MLS Listing ID 2250924
Sold Date 07/19/24
Style 12 - 2 Story
Bedrooms 4
Full Baths 2
Half Baths 1
HOA Fees $50/ann
Year Built 2003
Annual Tax Amount $13,286
Lot Size 7,799 Sqft
Property Description
Beautifully renovated home in sought-after Arbors neighborhood, nestled against a serene greenbelt for ultimate tranquility. Chef's kitchen boasts sleek quartz countertops and premium appliances. Flowing layout; great room with breakfast nook off of the kitchen, formal living and dining rooms, and main-level office/den. Luxurious primary suite upstairs features 5 piece spa-like bath and walk-in closet. Three additional bedrooms plus a bonus room. Outside, enjoy your private oasis with custom-built pavilion, spacious entertaining patio, fire pit, and Jacuzzi. Oversized 3-car garage with storage and dog wash station. Top-rated Lake Washington schools and ideally located. Beautifully updated from top to bottom, this home offers it all!
Location
State WA
County King
Area 540 - East Of Lake Sammamish
Rooms
Basement None
Interior
Interior Features Ceramic Tile, Hardwood, Wall to Wall Carpet, Bath Off Primary, Double Pane/Storm Window, Dining Room, High Tech Cabling, Skylight(s), Vaulted Ceiling(s), Walk-In Pantry, Water Heater
Flooring Ceramic Tile, Hardwood, Carpet
Fireplace false
Appliance Dishwasher(s), Double Oven, Dryer(s), Disposal, Microwave(s), Refrigerator(s), Stove(s)/Range(s), Washer(s)
Exterior
Exterior Feature Wood
Garage Spaces 3.0
Community Features CCRs
Amenities Available Cabana/Gazebo, Cable TV, Deck, Fenced-Partially, Hot Tub/Spa, Patio, Sprinkler System
View Y/N Yes
View Territorial
Roof Type Composition
Garage Yes
Building
Lot Description Curbs, Paved, Sidewalk
Story Two
Builder Name Chaffey Homes
Sewer Sewer Connected
Water Public
New Construction No
Schools
Elementary Schools Smith Elem
Middle Schools Inglewood Middle
High Schools Eastlake High
School District Lake Washington
Others
Senior Community No
Acceptable Financing Cash Out, Conventional
Listing Terms Cash Out, Conventional
Read Less

"Three Trees" icon indicates a listing provided courtesy of NWMLS.
GET MORE INFORMATION




