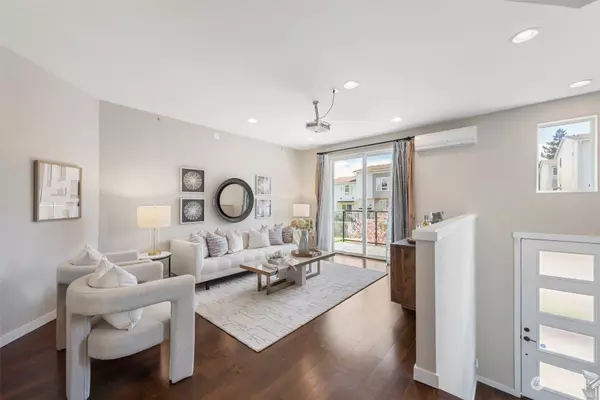Bought with Horizon Real Estate
For more information regarding the value of a property, please contact us for a free consultation.
14626 35th CT NE Lake Forest Park, WA 98155
Want to know what your home might be worth? Contact us for a FREE valuation!

Our team is ready to help you sell your home for the highest possible price ASAP
Key Details
Sold Price $787,000
Property Type Condo
Sub Type Condominium
Listing Status Sold
Purchase Type For Sale
Square Footage 1,710 sqft
Price per Sqft $460
Subdivision Lake Forest Park
MLS Listing ID 2248560
Sold Date 07/10/24
Style 32 - Townhouse
Bedrooms 3
Full Baths 1
Half Baths 1
HOA Fees $238/mo
Year Built 2016
Annual Tax Amount $6,346
Lot Size 1,252 Sqft
Property Description
Nestled in the charming community of Lake Forest Park, this townhome offers the perfect blend of comfort and convenience. With practical features like a 2-car garage and easy highway access, daily life becomes effortless. Step inside to discover a welcoming ambiance highlighted by 9 ft ceilings and hardwood floors on the main level, creating a warm and inviting atmosphere for everyday living. The glass balcony provides a serene spot to unwind and take in the surrounding beauty. With the master and two more bedrooms upstairs, there's ample space for everyone's needs. The lower level flex area offers endless possibilities, from a home office to a cozy den or a 4th bedroom for guest. Call it home Today!
Location
State WA
County King
Area 720 - Lake Forest Park
Interior
Interior Features Ceramic Tile, Hardwood, Wall to Wall Carpet, Balcony/Deck/Patio, Cooking-Gas, Dryer-Electric, Washer
Flooring Ceramic Tile, Hardwood, Vinyl, Carpet
Fireplace false
Appliance Dishwasher(s), Dryer(s), Disposal, Microwave(s), Refrigerator(s), Stove(s)/Range(s), Washer(s)
Exterior
Exterior Feature Cement Planked, Metal/Vinyl, Wood, Wood Products
Garage Spaces 2.0
Community Features Playground
View Y/N Yes
View Territorial
Roof Type Composition
Garage Yes
Building
Lot Description Alley, Corner Lot, Curbs, Paved, Sidewalk
Story Multi/Split
New Construction No
Schools
Elementary Schools Briarcrest Elem
Middle Schools Kellogg Mid
High Schools Shorecrest High
School District Shoreline
Others
HOA Fee Include Common Area Maintenance,Lawn Service,Snow Removal
Senior Community No
Acceptable Financing Cash Out, Conventional
Listing Terms Cash Out, Conventional
Read Less

"Three Trees" icon indicates a listing provided courtesy of NWMLS.
GET MORE INFORMATION




