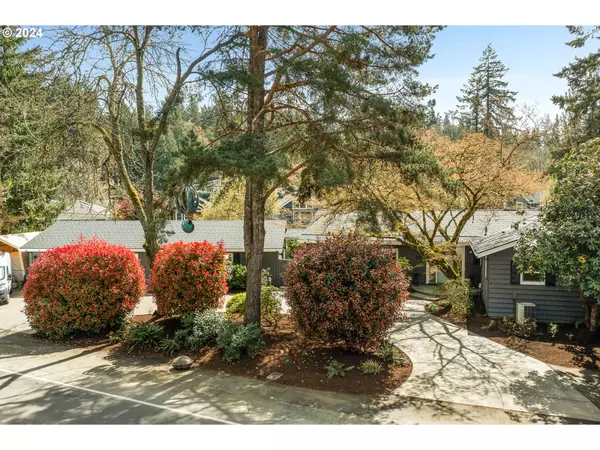Bought with Kaer Property Group
For more information regarding the value of a property, please contact us for a free consultation.
3320 SOUTHSHORE BLVD Lake Oswego, OR 97034
Want to know what your home might be worth? Contact us for a FREE valuation!

Our team is ready to help you sell your home for the highest possible price ASAP
Key Details
Sold Price $1,102,500
Property Type Single Family Home
Sub Type Single Family Residence
Listing Status Sold
Purchase Type For Sale
Square Footage 2,503 sqft
Price per Sqft $440
Subdivision Lake View Villas
MLS Listing ID 24567130
Sold Date 07/08/24
Style Stories1
Bedrooms 4
Full Baths 3
Year Built 1955
Annual Tax Amount $8,344
Tax Year 2023
Lot Size 0.280 Acres
Property Description
Enjoy the lake lifestyle with 4 walkable Lake Easements! Or entertain in your crystal clear in-ground swimming pool and peaceful private yard. The fun never ends! Beautifully maintained one level home on a corner lot. Three bedrooms plus southern facing fully self-contained one bedroom living space for fortunate guests, an exemplary office, artist studio or delightful Airbnb. The convenient circular driveway welcomes you and your guests to the mature landscaped front that provides a calming separation from the street. The great room is complemented by wood finished vaulted ceilings and home theater system. Carefully designed kitchen with black walnut island, granite, new stainless appliances, and fireplace. Primary suite with high ceilings, gorgeous built-ins, fireplace, and a few steps to hot tub and pool. This ideal single level design property with a new roof, new carpet and new paint will seamlessly adapt to the phases of your life from work/school, entertaining, relaxing with friends, pool and Lake fun, and worry-free lock and leave adventures! Plenty of parking, 2 car garage, professionally landscaped yard with web controlled sprinklers. Close to amenities and award winning Lake Oswego Schools
Location
State OR
County Clackamas
Area _147
Rooms
Basement Crawl Space
Interior
Interior Features Garage Door Opener, Granite, Hardwood Floors, Heated Tile Floor, High Ceilings, Home Theater, Separate Living Quarters Apartment Aux Living Unit, Skylight, Soaking Tub, Tile Floor, Vaulted Ceiling, Wallto Wall Carpet, Washer Dryer
Heating Forced Air
Cooling Central Air
Fireplaces Number 2
Fireplaces Type Gas, Insert, Wood Burning
Appliance Dishwasher, Free Standing Gas Range, Free Standing Refrigerator, Granite, Induction Cooktop, Island, Microwave, Stainless Steel Appliance
Exterior
Exterior Feature Covered Patio, Fenced, Free Standing Hot Tub, Greenhouse, Guest Quarters, In Ground Pool, Patio, Rain Barrel Cistern, Raised Beds, R V Hookup, R V Parking, R V Boat Storage, Second Residence, Sprinkler, Yard
Parking Features Attached
Garage Spaces 2.0
Roof Type Composition
Garage Yes
Building
Lot Description Corner Lot, Level
Story 1
Sewer Public Sewer
Water Public Water
Level or Stories 1
Schools
Elementary Schools Westridge
Middle Schools Lakeridge
High Schools Lakeridge
Others
Senior Community No
Acceptable Financing Cash, Conventional
Listing Terms Cash, Conventional
Read Less

GET MORE INFORMATION




