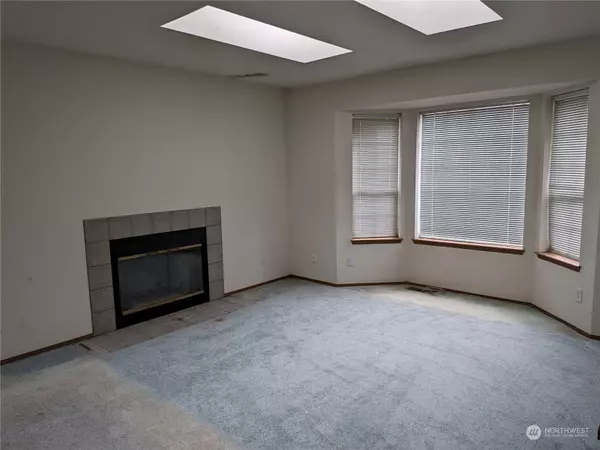Bought with Keller Williams Greater 360
For more information regarding the value of a property, please contact us for a free consultation.
1048 NE Shadybrook CT Bremerton, WA 98311
Want to know what your home might be worth? Contact us for a FREE valuation!

Our team is ready to help you sell your home for the highest possible price ASAP
Key Details
Sold Price $351,000
Property Type Single Family Home
Sub Type Residential
Listing Status Sold
Purchase Type For Sale
Square Footage 1,879 sqft
Price per Sqft $186
Subdivision East Bremerton
MLS Listing ID 2214510
Sold Date 06/17/24
Style 14 - Split Entry
Bedrooms 4
Full Baths 2
Year Built 1991
Annual Tax Amount $4,100
Lot Size 9,583 Sqft
Property Description
Investors only! This split level home centrally located, that needs work. This 4 bedroom, 2 3/4 bath with some TLC can shine once again. Upstairs enjoy all the natural light, large living room with wood fireplace, open up to the dining room with french doors. Please don't open these door to the outside deck, because the deck is missing. "U" shape kitchen with eating area giving you great views of the back yard. Caution tape around the kitchen. Some of the flooring is missing between the floor joist in some areas. Lower level with large family room with doors that lead you to the back yard, bedroom and full bathroom, lanudry room with sink. Beautiful rock wall outlines the perimeter of the back yard.
Location
State WA
County Kitsap
Area 150 - E Central Kitsap
Rooms
Basement Daylight
Main Level Bedrooms 3
Interior
Interior Features Wall to Wall Carpet, Bath Off Primary, Dining Room, French Doors, Skylight(s), Vaulted Ceiling(s), Fireplace, Water Heater
Flooring Vinyl, Carpet
Fireplaces Number 1
Fireplaces Type Gas, Wood Burning
Fireplace true
Appliance Dishwasher(s), Stove(s)/Range(s)
Exterior
Exterior Feature Wood Products
Garage Spaces 2.0
Amenities Available Gas Available, Outbuildings, Patio
View Y/N Yes
View Territorial
Roof Type Composition
Garage Yes
Building
Lot Description Dead End Street, Paved
Story Multi/Split
Builder Name American Custom Homes Co
Sewer Sewer Connected
Water Public
Architectural Style Northwest Contemporary
New Construction No
Schools
Elementary Schools Cottonwood Elem
High Schools Olympic High
School District Central Kitsap #401
Others
Senior Community No
Acceptable Financing Cash Out
Listing Terms Cash Out
Read Less

"Three Trees" icon indicates a listing provided courtesy of NWMLS.
GET MORE INFORMATION




