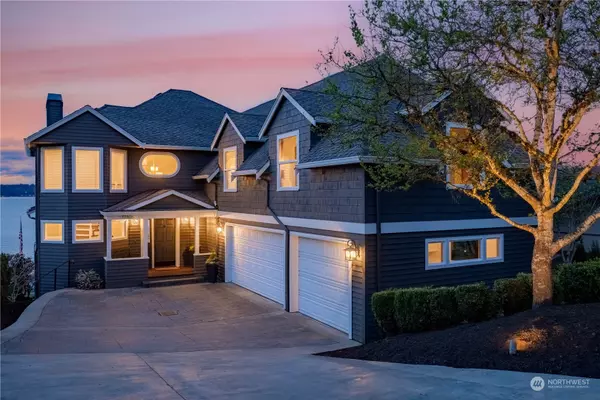Bought with Providential Real Estate LLC
For more information regarding the value of a property, please contact us for a free consultation.
17616 SE 40th PL Bellevue, WA 98008
Want to know what your home might be worth? Contact us for a FREE valuation!

Our team is ready to help you sell your home for the highest possible price ASAP
Key Details
Sold Price $6,100,000
Property Type Single Family Home
Sub Type Residential
Listing Status Sold
Purchase Type For Sale
Square Footage 4,849 sqft
Price per Sqft $1,257
Subdivision West Lake Sammamish
MLS Listing ID 2221057
Sold Date 06/21/24
Style 18 - 2 Stories w/Bsmnt
Bedrooms 5
Full Baths 2
Half Baths 1
HOA Fees $58/ann
Year Built 1995
Annual Tax Amount $30,772
Lot Size 0.250 Acres
Property Description
Experience the tranquil beauty of 56’ of Southwest Lake Sammamish shoreline from this waterfront sanctuary. Marvel at the eagles soaring overhead, the gently lapping waves and the stunning vistas from sunrise to sunset mirrored on the glassy waters. Nature’s captivating overture to lakeside living. Step inside to a newly updated open concept layout with breathtaking 180-degree water views. Enjoy seamless indoor-outdoor living on the full-width deck, indulge in a game of pickleball on the sport court and dip your toes in the sand. Escape to the lavish lake-view primary suite, media room or private dock. Fully appointed lake level suite with 2nd kitchen and laundry facilities. Here, amidst life’s simple pleasures, enduring memories are made.
Location
State WA
County King
Area 530 - Bellevue/East Of 405
Rooms
Basement Daylight, Finished
Interior
Interior Features Hardwood, Wall to Wall Carpet, Second Kitchen, Bath Off Primary, Built-In Vacuum, Double Pane/Storm Window, Dining Room, Fireplace (Primary Bedroom), French Doors, Walk-In Closet(s), Walk-In Pantry, Wet Bar, Fireplace, Water Heater
Flooring Hardwood, Travertine, Carpet
Fireplaces Number 2
Fireplaces Type Gas
Fireplace true
Appliance Dishwasher(s), Dryer(s), Disposal, Microwave(s), Refrigerator(s), Stove(s)/Range(s), Washer(s)
Exterior
Exterior Feature Wood
Garage Spaces 3.0
Community Features Park, Playground
Amenities Available Athletic Court, Cable TV, Deck, Dock, Gas Available, High Speed Internet, Moorage, Outbuildings, Patio, Sprinkler System
Waterfront Description Bank-Low,Lake
View Y/N Yes
View Lake, Mountain(s), Territorial
Roof Type Composition
Garage Yes
Building
Lot Description Dead End Street, Paved
Story Two
Sewer Sewer Connected
Water Public
Architectural Style Craftsman
New Construction No
Schools
Elementary Schools Sunset Elem
Middle Schools Issaquah Mid
High Schools Issaquah High
School District Issaquah
Others
Senior Community No
Acceptable Financing Cash Out, Conventional
Listing Terms Cash Out, Conventional
Read Less

"Three Trees" icon indicates a listing provided courtesy of NWMLS.
GET MORE INFORMATION




