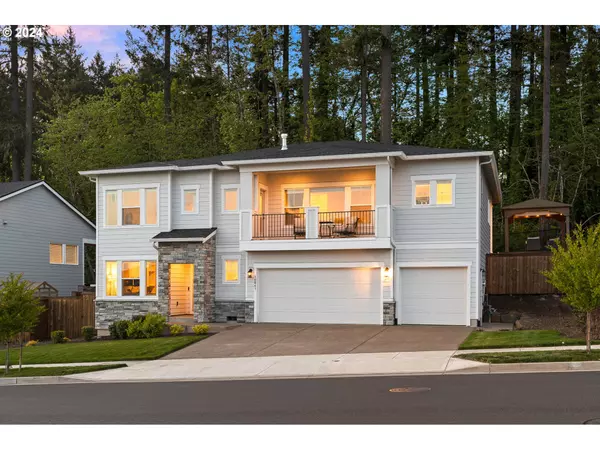Bought with MORE Realty
For more information regarding the value of a property, please contact us for a free consultation.
10841 SW Lady Marion DR Tigard, OR 97224
Want to know what your home might be worth? Contact us for a FREE valuation!

Our team is ready to help you sell your home for the highest possible price ASAP
Key Details
Sold Price $875,000
Property Type Single Family Home
Sub Type Single Family Residence
Listing Status Sold
Purchase Type For Sale
Square Footage 2,413 sqft
Price per Sqft $362
Subdivision Lady Marion
MLS Listing ID 24196198
Sold Date 06/20/24
Style Stories2, N W Contemporary
Bedrooms 4
Full Baths 3
Condo Fees $84
HOA Fees $84/mo
Year Built 2022
Annual Tax Amount $7,266
Tax Year 2023
Lot Size 7,405 Sqft
Property Description
This bright and beautiful four bed, three bath home features an open floorplan with tall ceilings throughout. A central living room with fantastic views, gas fireplace and tile surround, flows nicely to the generous kitchen. This space features an eat-in island, quartz countertops, stainless-steel appliances, gas cooktop and ample cabinet storage. Front deck access from the living room adds to the functional living space in a fun way. The primary suite includes a walk-in closet and full bath with double vanity and fully tiled walk-in shower. The lower level has a guest room or office with full en-suite bathroom. Enjoy the fully fenced backyard with greenspace views. This is where you'll find a covered patio, square gazebo with solar lighting and deck, wood-burning fire-pit and additional solar lighting along the fence. A finished three-car garage completes the home for everyone. Experience luxury and comfort wrapped into a prime location with high-end finishes! Open House Friday 3-5PM & Saturday 2-4PM
Location
State OR
County Washington
Area _151
Rooms
Basement Crawl Space
Interior
Interior Features Engineered Hardwood, Garage Door Opener, Luxury Vinyl Plank, Murphy Bed
Heating Forced Air95 Plus
Cooling Energy Star Air Conditioning
Fireplaces Number 1
Fireplaces Type Gas
Appliance Builtin Oven, Cooktop, Dishwasher, E N E R G Y S T A R Qualified Appliances, Island, Pantry
Exterior
Exterior Feature Covered Patio, Deck, Fenced, Fire Pit, Gazebo, Sprinkler, Yard
Parking Features Attached
Garage Spaces 3.0
View Territorial, Trees Woods, Valley
Roof Type Composition
Garage Yes
Building
Lot Description Private, Sloped, Terraced, Trees, Wooded
Story 2
Foundation Pillar Post Pier, Stem Wall
Sewer Public Sewer
Water Public Water
Level or Stories 2
Schools
Elementary Schools Templeton
Middle Schools Twality
High Schools Tigard
Others
Senior Community No
Acceptable Financing Cash, Conventional, FHA, VALoan
Listing Terms Cash, Conventional, FHA, VALoan
Read Less

GET MORE INFORMATION




