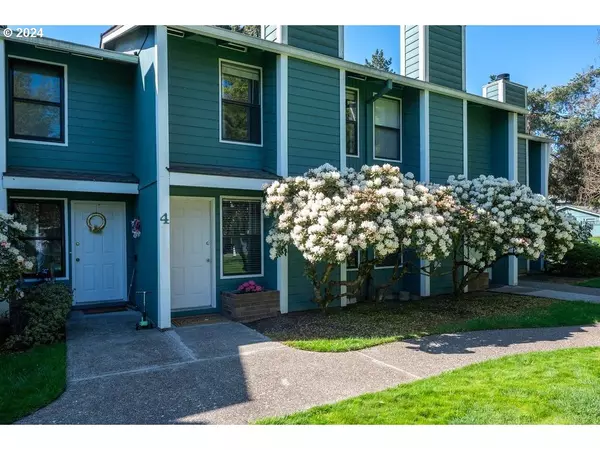Bought with eXp Realty, LLC
For more information regarding the value of a property, please contact us for a free consultation.
7895 SW FANNO CREEK DR #4 Portland, OR 97224
Want to know what your home might be worth? Contact us for a FREE valuation!

Our team is ready to help you sell your home for the highest possible price ASAP
Key Details
Sold Price $281,500
Property Type Townhouse
Sub Type Townhouse
Listing Status Sold
Purchase Type For Sale
Square Footage 896 sqft
Price per Sqft $314
MLS Listing ID 24309848
Sold Date 06/11/24
Style Common Wall, Townhouse
Bedrooms 2
Full Baths 1
Condo Fees $330
HOA Fees $330/mo
Year Built 1982
Annual Tax Amount $2,335
Tax Year 2023
Property Description
OPEN HOUSE SUNDAY, 5/5 from 1-3pm. Sparkling 2-bed, 1.5 bath condo in quiet park-like setting! Remodeled kitchen features gleaming quartz counters, new sink, newer range and dishwasher. Freshly-painted walls with newer flooring and carpet throughout. Gorgeous remodeled bathrooms. Newer roof. Curl up to a fire in the cozy wood-burning fireplace. Relax on the inviting, newer, composite deck. Washer, dryer hookup in laundry area on main. Fabulous location! Enjoy miles of beautiful Fanno Creek trails from your home. Conveniently located near Pacific Hwy, 217 & I-5. Shopping (between Washington Square and Bridgeport), restaurants, nature escapes abound. Welcome to peaceful living at Tigard's Bonita Firs Village Condos, surrounded by towering evergreens and lovely lawn and flowers. HOA fees include trash, sewer, water, Comcast cable TV,common areas, management, landscaping.
Location
State OR
County Washington
Area _151
Rooms
Basement Crawl Space
Interior
Interior Features Garage Door Opener, Laundry, Luxury Vinyl Plank, Quartz, Wallto Wall Carpet
Heating Baseboard
Fireplaces Number 1
Fireplaces Type Wood Burning
Appliance Dishwasher, Free Standing Range, Free Standing Refrigerator, Quartz
Exterior
Exterior Feature Deck
Parking Features Detached
Garage Spaces 1.0
Roof Type Composition
Garage Yes
Building
Lot Description Commons, Trees
Story 2
Foundation Concrete Perimeter
Sewer Public Sewer
Water Public Water
Level or Stories 2
Schools
Elementary Schools Durham
Middle Schools Twality
High Schools Tigard
Others
Senior Community No
Acceptable Financing Cash, Conventional
Listing Terms Cash, Conventional
Read Less

GET MORE INFORMATION




