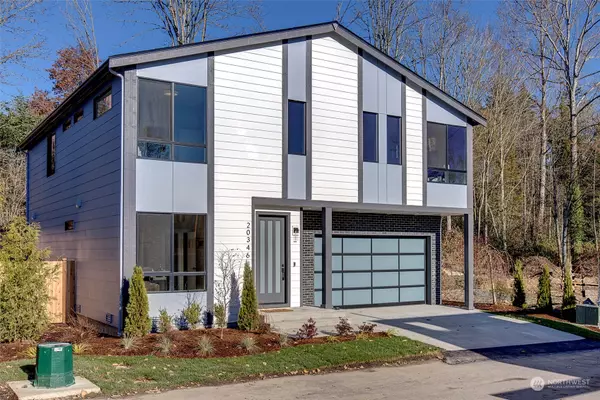Bought with COMPASS
For more information regarding the value of a property, please contact us for a free consultation.
20352 80th PL NE Kenmore, WA 98028
Want to know what your home might be worth? Contact us for a FREE valuation!

Our team is ready to help you sell your home for the highest possible price ASAP
Key Details
Sold Price $1,599,950
Property Type Single Family Home
Sub Type Residential
Listing Status Sold
Purchase Type For Sale
Square Footage 3,004 sqft
Price per Sqft $532
Subdivision Kenmore
MLS Listing ID 2187127
Sold Date 06/07/24
Style 12 - 2 Story
Bedrooms 5
Full Baths 2
Construction Status Completed
HOA Fees $70/mo
Year Built 2023
Lot Size 5,221 Sqft
Property Description
LOT 4 built by MSR Communities offering redefined luxury in a central & serene setting. Culinary enthusiasts will fall in love with the chef's kitchen, featuring top-of-the-line Thermador appliances, sleek high-grade quartz countertops, large walk-in pantry will keep your kitchen clutter free. Escape to the spacious bonus room, perfect for entertaining with over-sized windows pouring in natural sunlight. No expense was spared: soft close cabinetry, under cabinet lighting, 6" millwork, scratch & waterproof LVP flooring. Main floor bedroom w/en-suite bathroom. Massive primary retreat. Fully fenced & landscaped backyard. Nearby shopping, dining, & entertainment. Registration Policy-bring your broker.
Location
State WA
County King
Area 610 - Southeast Snohomish
Rooms
Basement None
Main Level Bedrooms 1
Interior
Interior Features Ceramic Tile, Wall to Wall Carpet, Second Primary Bedroom, Bath Off Primary, SMART Wired, Sprinkler System, High Tech Cabling, Walk-In Pantry, Walk-In Closet(s), Fireplace
Flooring Ceramic Tile, Vinyl Plank, Carpet
Fireplaces Number 1
Fireplaces Type Gas
Fireplace true
Appliance Dishwasher(s), Disposal, Microwave(s), Stove(s)/Range(s)
Exterior
Exterior Feature Cement Planked, Stone, Wood, Wood Products
Garage Spaces 2.0
Community Features CCRs
Amenities Available Cable TV, Fenced-Fully, Gas Available, High Speed Internet, Patio
View Y/N No
Roof Type Composition
Garage Yes
Building
Lot Description Curbs, Dead End Street, Paved, Sidewalk
Story Two
Builder Name MSR Communities
Sewer Sewer Connected
Water Public
New Construction Yes
Construction Status Completed
Schools
Elementary Schools Westhill Elem
Middle Schools Canyon Park Middle School
High Schools Bothell Hs
School District Northshore
Others
Senior Community No
Acceptable Financing Cash Out, Conventional, FHA, VA Loan
Listing Terms Cash Out, Conventional, FHA, VA Loan
Read Less

"Three Trees" icon indicates a listing provided courtesy of NWMLS.
GET MORE INFORMATION




