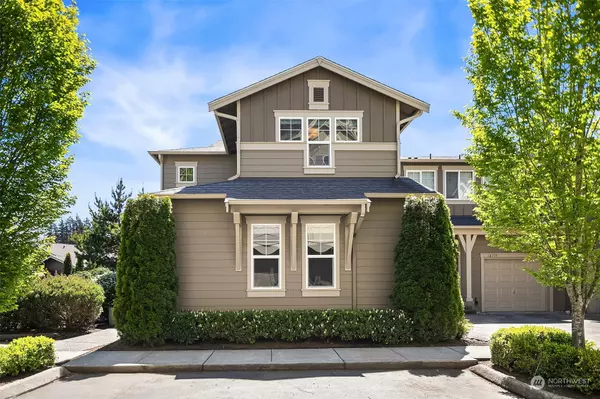Bought with Windermere Real Estate/East
For more information regarding the value of a property, please contact us for a free consultation.
10719 Ross RD #A Bothell, WA 98011
Want to know what your home might be worth? Contact us for a FREE valuation!

Our team is ready to help you sell your home for the highest possible price ASAP
Key Details
Sold Price $1,100,000
Property Type Single Family Home
Sub Type Residential
Listing Status Sold
Purchase Type For Sale
Square Footage 2,325 sqft
Price per Sqft $473
Subdivision Downtown Bothell
MLS Listing ID 2233046
Sold Date 05/31/24
Style 32 - Townhouse
Bedrooms 4
Full Baths 2
Half Baths 1
HOA Fees $434/mo
Year Built 2008
Annual Tax Amount $8,399
Lot Size 1.638 Acres
Property Description
Compare this home to New Construction- Stunning remodel with modern finishes throughout!! Conveniently enter on the MAIN FLOOR, with no immediate stairs+ 2 car wide garage ~ a rare perk! Open-concept main floor features a Chef’s kitchen & powder bath~ Will not disappoint: SS appliances, gas cooktop, waterfall island & custom cabinets. Awesome TV rm & private south-facing deck. Upstairs, a stunning Primary suite with luxe 5-piece spa bath & brag worthy custom walk-in closet! 2 more BR’s, a full bath+ laundry rm. Lower level hosts a massive 4th BR/Flex Space +huge walk-in closet. This end unit has soaring ceilings throughout + extra windows for natural light! Mini Split A/C unit @each floor, Cat-5e network & more! 4 blocks to DT Bothell!
Location
State WA
County King
Area 610 - Southeast Snohomish
Rooms
Basement Daylight
Interior
Interior Features Ceramic Tile, Laminate, Wall to Wall Carpet, Bath Off Primary, Double Pane/Storm Window, Dining Room, High Tech Cabling, Sprinkler System, Walk-In Closet(s), Walk-In Pantry, Water Heater
Flooring Ceramic Tile, Laminate, Carpet
Fireplace Yes
Appliance Dishwasher(s), Disposal, Microwave(s), Refrigerator(s), See Remarks, Stove(s)/Range(s)
Exterior
Exterior Feature Cement/Concrete
Garage Spaces 2.0
Amenities Available Cable TV, Deck, Gas Available, High Speed Internet
View Y/N Yes
View Territorial
Roof Type Composition
Garage Yes
Building
Lot Description Corner Lot, Cul-De-Sac, Curbs, Paved, Sidewalk
Story Multi/Split
Builder Name CamWest
Sewer Sewer Connected
Water Public
Architectural Style Craftsman
New Construction No
Schools
Elementary Schools Maywood Hills Elem
Middle Schools Canyon Park Middle School
High Schools Bothell Hs
School District Northshore
Others
Senior Community No
Acceptable Financing Cash Out, Conventional
Listing Terms Cash Out, Conventional
Read Less

"Three Trees" icon indicates a listing provided courtesy of NWMLS.
GET MORE INFORMATION




