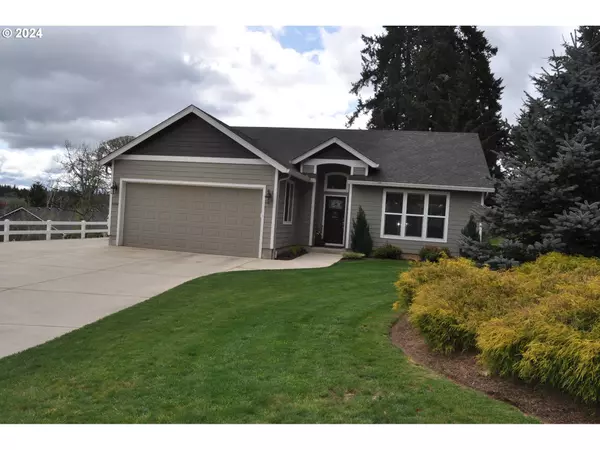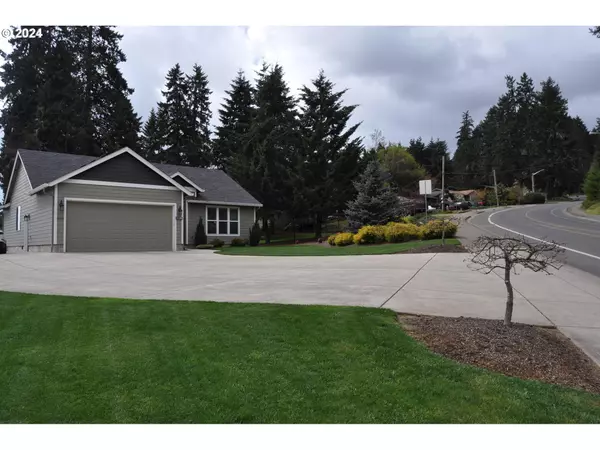Bought with eXp Realty LLC
For more information regarding the value of a property, please contact us for a free consultation.
24798 BOLTON HILL RD Veneta, OR 97487
Want to know what your home might be worth? Contact us for a FREE valuation!

Our team is ready to help you sell your home for the highest possible price ASAP
Key Details
Sold Price $649,900
Property Type Single Family Home
Sub Type Single Family Residence
Listing Status Sold
Purchase Type For Sale
Square Footage 1,375 sqft
Price per Sqft $472
Subdivision Bowling Green
MLS Listing ID 24669906
Sold Date 05/10/24
Style Ranch
Bedrooms 3
Full Baths 2
Year Built 2014
Annual Tax Amount $5,241
Tax Year 2023
Lot Size 1.080 Acres
Property Description
Welcome to your dream home! Nestled in a serene neighborhood, this stunning property offers the perfect blend of comfort, style, and functionality. Here's your chance to own a beautiful 3 bedroom, 2 bathroom home with an attached extra deep 2 car garage and a spacious detached 40x48 shop all on over 1 acre with City of Veneta services. The home boasts large windows that let in natural light, ample storage spaces, and a separate laundry room. All Stainless Steel kitchen appliances are included. The property also includes a large garden shed and fenced garden area!
Location
State OR
County Lane
Area _236
Zoning SFR
Rooms
Basement Crawl Space
Interior
Interior Features Garage Door Opener, High Ceilings, Laundry, Quartz, Skylight, Vaulted Ceiling
Heating Heat Pump
Cooling Heat Pump
Fireplaces Type Electric
Appliance Dishwasher, Free Standing Range, Free Standing Refrigerator, Island, Stainless Steel Appliance
Exterior
Exterior Feature Covered Patio, Outbuilding, R V Parking, Tool Shed, Workshop, Yard
Parking Features Attached, Detached
Garage Spaces 5.0
View City
Roof Type Composition
Garage Yes
Building
Lot Description Gentle Sloping, Trees
Story 1
Sewer Public Sewer
Water Public Water
Level or Stories 1
Schools
Elementary Schools Veneta
Middle Schools Fern Ridge
High Schools Elmira
Others
Senior Community No
Acceptable Financing Cash, Conventional, FHA, VALoan
Listing Terms Cash, Conventional, FHA, VALoan
Read Less

GET MORE INFORMATION




