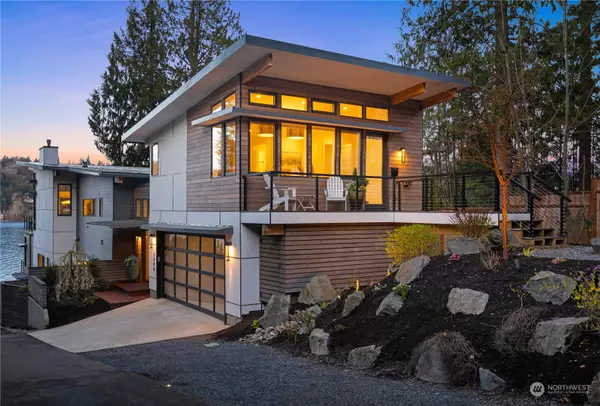Bought with Keller Williams Eastside
For more information regarding the value of a property, please contact us for a free consultation.
2590 W Lake Sammamish Pkwy NE Redmond, WA 98052
Want to know what your home might be worth? Contact us for a FREE valuation!

Our team is ready to help you sell your home for the highest possible price ASAP
Key Details
Sold Price $3,900,000
Property Type Single Family Home
Sub Type Residential
Listing Status Sold
Purchase Type For Sale
Square Footage 4,587 sqft
Price per Sqft $850
Subdivision West Lake Sammamish
MLS Listing ID 2214019
Sold Date 05/03/24
Style 18 - 2 Stories w/Bsmnt
Bedrooms 4
Full Baths 3
Half Baths 1
Year Built 1977
Annual Tax Amount $20,714
Lot Size 9,605 Sqft
Property Description
Nestled amongst the evergreens, a contemporary sanctuary awaits overlooking Lake Sammamish. Meticulously crafted to seamlessly merge modern luxury with the beauty of the natural setting. Step inside to find clean lines and curated finishes throughout. Designed for entertaining, the expansive chef's kitchen with scullery kitchen and statement lighting connects to sprawling partially covered lakeside deck. Retreat to spa-like primary ensuite, with heated floors, expansive walk-in closet, and own W/D. Lower level lends versatility with mini kitchen, living space with fireplace and bedroom. Utilize separate office with private entrance, kitchen, and bath for guests or remote work. Outdoor features a manicured lawn, garden, firepit, and hot tub.
Location
State WA
County King
Area 530 - Bellevue/East Of 405
Rooms
Basement Daylight, Finished
Interior
Interior Features Ceramic Tile, Second Kitchen, Bath Off Primary, Built-In Vacuum, Ceiling Fan(s), Double Pane/Storm Window, Dining Room, High Tech Cabling, Hot Tub/Spa, Security System, Sprinkler System, Vaulted Ceiling(s), Walk-In Closet(s), Walk-In Pantry, Wet Bar, Fireplace, Water Heater
Flooring Ceramic Tile, Engineered Hardwood
Fireplaces Number 2
Fireplaces Type Gas
Fireplace true
Appliance Dishwasher(s), Double Oven, Dryer(s), Disposal, Microwave(s), Refrigerator(s), Stove(s)/Range(s), Washer(s)
Exterior
Exterior Feature Cement Planked, Wood
Garage Spaces 2.0
Amenities Available Cable TV, Deck, Fenced-Partially, Gas Available, High Speed Internet, Hot Tub/Spa, RV Parking, Sprinkler System
View Y/N Yes
View Lake, Territorial
Roof Type Metal
Garage Yes
Building
Lot Description Paved
Story Two
Builder Name Snyder General Construction
Sewer Sewer Connected
Water Public
Architectural Style Northwest Contemporary
New Construction No
Schools
Elementary Schools Audubon Elem
Middle Schools Rose Hill Middle
High Schools Lake Wash High
School District Lake Washington
Others
Senior Community No
Acceptable Financing Cash Out, Conventional
Listing Terms Cash Out, Conventional
Read Less

"Three Trees" icon indicates a listing provided courtesy of NWMLS.
GET MORE INFORMATION




