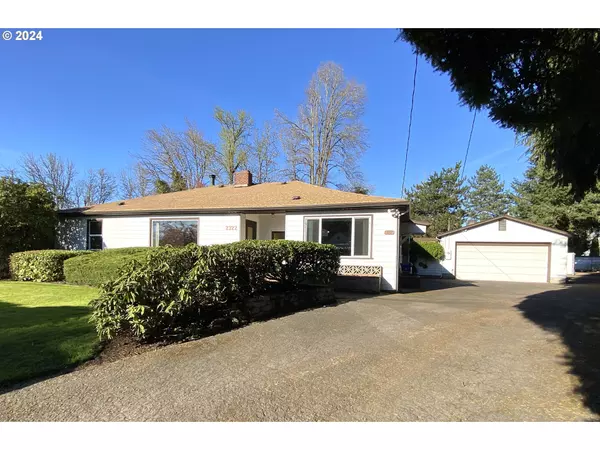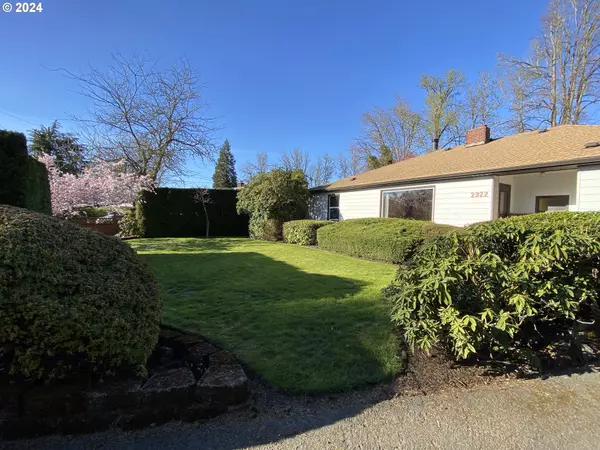Bought with Pro Realty
For more information regarding the value of a property, please contact us for a free consultation.
2322 SANDY DR Eugene, OR 97401
Want to know what your home might be worth? Contact us for a FREE valuation!

Our team is ready to help you sell your home for the highest possible price ASAP
Key Details
Sold Price $575,000
Property Type Single Family Home
Sub Type Single Family Residence
Listing Status Sold
Purchase Type For Sale
Square Footage 2,014 sqft
Price per Sqft $285
Subdivision Cal Young Neighborhood
MLS Listing ID 24656760
Sold Date 05/09/24
Style Stories1, Cottage
Bedrooms 3
Full Baths 2
Year Built 1949
Annual Tax Amount $5,742
Tax Year 2023
Lot Size 0.580 Acres
Property Description
Here is your opportunity to own a fantastic gem located in the highly sought after area of Cal Young. Upon entering the front door the charm of this home takes you back. Quality construction, coved ceilings, rounded doorways, and plaster walls. Since being built in 1949 there have been a few updates completed; most of the windows have been replaced with double pane vinyl windows, in 2004 the kitchen was completely updated and new heat pump in 2021.There is hardwood flooring under the hall way, living room, and guest bedroom carpets. Home is on over a half acre lot, rare for this area. The landscaping is very well thought-out to provide a secluded feel and the custom built water feature with waterfall adds to the serenity of this property. Great for entertaining. Home details: 2014sf Nice front room with brick fireplace, 2 roomy guest bedrooms, large master with on-suite bath, 2 closets, large corner picture windows that look over the back yard and a slider that leads you out to the quant sunroom that provides year round enjoyment. There is a guest bath located next to the guest bedrooms and a bonus room off the kitchen. It has a separate outside entrance and half bath. The kitchen has a lot of cabinets, island and pantry. Large dining room has eat bar, abundance of built-in cabinetry, and a freestanding wood stove. Outside there is a detached 2 car oversized garage with additional tool room located in the back. There is a 2nd 2 car garage located behind the first that is extra deep and L shaped that leads to a finished bonus room that also has a backyard entrance. There is double gates at the end of the driveway that open up to the vast open gravel area of the utility portion of the backyard just waiting for all of your 4 wheel toys or could be a large fantastic garden area. This is a well thought out property for anyone looking to have a feeling of seclusion but conveniently located to all of the shopping, schools, best restaurants and bus line.
Location
State OR
County Lane
Area _242
Zoning R1
Rooms
Basement Crawl Space
Interior
Interior Features Ceiling Fan, Hardwood Floors, High Speed Internet, Laundry, Vinyl Floor, Wallto Wall Carpet
Heating Forced Air
Cooling Heat Pump
Fireplaces Number 2
Fireplaces Type Stove, Wood Burning
Appliance Builtin Oven, Cook Island, Cooktop, Disposal, Free Standing Refrigerator, Island, Pantry
Exterior
Exterior Feature Builtin Hot Tub, Deck, Fenced, Outbuilding, R V Parking, Security Lights, Tool Shed, Water Feature, Workshop, Yard
Parking Features Converted, Detached, ExtraDeep
Garage Spaces 2.0
Roof Type Composition,Shingle
Garage Yes
Building
Lot Description Level, Pond, Secluded
Story 1
Foundation Concrete Perimeter, Pillar Post Pier
Sewer Public Sewer
Water Public Water
Level or Stories 1
Schools
Elementary Schools Willagillespie
Middle Schools Monroe
High Schools Sheldon
Others
Senior Community No
Acceptable Financing Cash, Conventional
Listing Terms Cash, Conventional
Read Less

GET MORE INFORMATION




