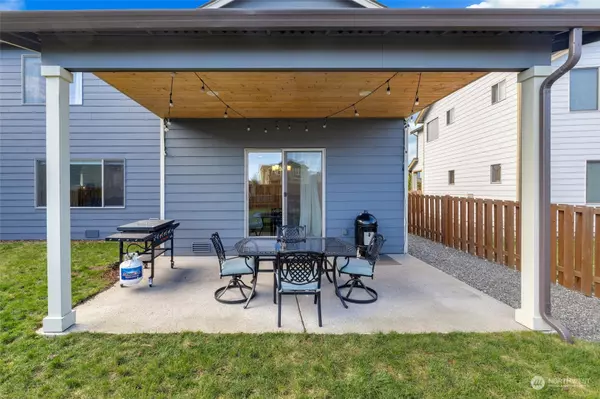Bought with Skyline Properties, Inc.
For more information regarding the value of a property, please contact us for a free consultation.
470 S Sergeant ST Buckley, WA 98321
Want to know what your home might be worth? Contact us for a FREE valuation!

Our team is ready to help you sell your home for the highest possible price ASAP
Key Details
Sold Price $619,950
Property Type Single Family Home
Sub Type Residential
Listing Status Sold
Purchase Type For Sale
Square Footage 2,445 sqft
Price per Sqft $253
Subdivision Buckley
MLS Listing ID 2197523
Sold Date 04/05/24
Style 12 - 2 Story
Bedrooms 4
Full Baths 2
Half Baths 1
HOA Fees $46/mo
Year Built 2020
Annual Tax Amount $4,742
Lot Size 6,075 Sqft
Property Description
Newer built turnkey home in Perkins Prairie, featuring 4 beds and 2.5 baths, set on a generous lot. The inviting great room is filled with natural light and includes a cozy gas fireplace. The sleek, contemporary kitchen is equipped with gas cooking, ample storage, under-cabinet lighting and bar seating. The primary bedroom offers two closets (1 walk-in), vaulted ceiling and a luxurious 5-piece ensuite bathroom complete with soaking tub. Upgrades include: air conditioning in 2022 and upgraded carpeting & LVP flooring when purchased. Expansive fenced backyard and covered patio provide an ideal setting for summer gatherings and barbecues. This property also benefits from access to 2 community play areas and proximity to WA 165 and WA 410.
Location
State WA
County Pierce
Area 111 - Buckley/South Prairie
Rooms
Basement None
Interior
Interior Features Laminate, Wall to Wall Carpet, Bath Off Primary, Double Pane/Storm Window, Dining Room, French Doors, Walk-In Closet(s), Fireplace
Flooring Laminate, Vinyl, Carpet
Fireplaces Number 1
Fireplaces Type Gas
Fireplace true
Appliance Dishwasher, Disposal, Microwave, Refrigerator, Stove/Range
Exterior
Exterior Feature Cement Planked
Garage Spaces 2.0
Community Features Athletic Court, CCRs, Park, Playground
Amenities Available Fenced-Fully, Gas Available, Patio, Sprinkler System
View Y/N No
Roof Type Composition
Garage Yes
Building
Lot Description Paved, Sidewalk
Story Two
Builder Name Conner Homes
Sewer Sewer Connected
Water Public
New Construction No
Schools
Elementary Schools Buyer To Verify
Middle Schools Buyer To Verify
High Schools Buyer To Verify
School District White River
Others
Senior Community No
Acceptable Financing Cash Out, Conventional, FHA, VA Loan
Listing Terms Cash Out, Conventional, FHA, VA Loan
Read Less

"Three Trees" icon indicates a listing provided courtesy of NWMLS.
GET MORE INFORMATION




