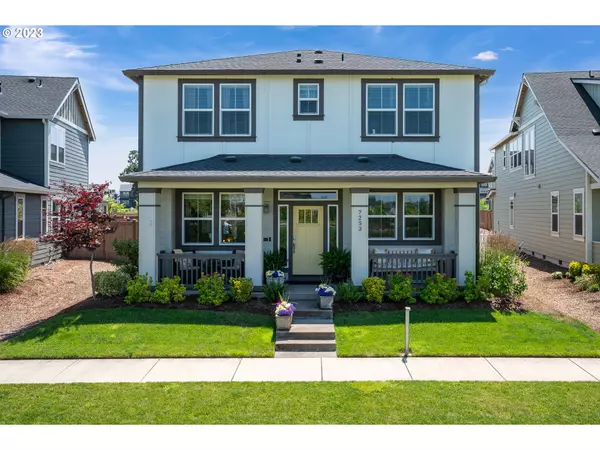Bought with Spicer & Associates Realty
For more information regarding the value of a property, please contact us for a free consultation.
7253 SE BRISTLETAIL LN Hillsboro, OR 97123
Want to know what your home might be worth? Contact us for a FREE valuation!

Our team is ready to help you sell your home for the highest possible price ASAP
Key Details
Sold Price $780,000
Property Type Single Family Home
Sub Type Single Family Residence
Listing Status Sold
Purchase Type For Sale
Square Footage 2,869 sqft
Price per Sqft $271
Subdivision Reeds Crossing, So. Hillsboro
MLS Listing ID 24010497
Sold Date 04/05/24
Style Stories2, Craftsman
Bedrooms 4
Full Baths 3
Condo Fees $110
HOA Fees $110/mo
Year Built 2019
Annual Tax Amount $6,300
Tax Year 2023
Lot Size 5,227 Sqft
Property Description
HUGE $50,000 PRICE IMPROVEMENT! Motivated Sellers. Vacant and move in ready! Welcome to comfortable & stylish living in this stunning Reeds Crossing home with 2,869 sqft of living space this 4-BR, 3.5-bath home provides. The inviting covered front porch overlooks a large greenbelt, perfect for enjoying sunsets, natures's sounds and room for play. The open floor plan features high ceilings, ample windows, a cozy fireplace, and laminate flooring. The well-designed kitchen boasts granite counters, a central island, walk in pantry, SS appliances, and tile backsplashes. Open dining area adjacent to the kitchen and opens to the covered patio and backyard. One of the two primary suites located on the main floor is perfect for multigenerational living or rental/Airbnb potential complete with a walk-in closet, adjoining bath with tile floors and counters, double sinks, and a walk-in shower. Upstairs opens in a spacious loft area offering versatility. The second primary suite features plush carpet, a walk-in closet, ensuite bath, tile counters and floors, and double sinks. Two more spacious bedrooms, a full bath and large laundry room complete the upper level. Outside, the fenced backyard is a peaceful oasis with a log yard swing. The house is equipped with smart home features and a Wi-Fi mesh system. Located one block from one of three community parks and a short walk to the new Tamarack elementary school. Enjoy walking paths, nearby shopping and restaurants and other amenities. Don't miss the opportunity to own this modern Craftsman in the Reeds Crossing Community. Schedule a showing today and enjoy the comfort, style, and convenience in this beautiful residence. [Home Energy Score = 7. HES Report at https://rpt.greenbuildingregistry.com/hes/OR10224952]
Location
State OR
County Washington
Area _152
Zoning R-6
Rooms
Basement Crawl Space
Interior
Interior Features Garage Door Opener, Granite, High Ceilings, High Speed Internet, Laminate Flooring, Lo V O C Material, Tile Floor, Vinyl Floor, Wallto Wall Carpet
Heating E N E R G Y S T A R Qualified Equipment, Forced Air95 Plus
Cooling Central Air
Fireplaces Number 1
Fireplaces Type Gas
Appliance Dishwasher, Disposal, E N E R G Y S T A R Qualified Appliances, Gas Appliances, Granite, Island, Microwave, Pantry, Stainless Steel Appliance
Exterior
Exterior Feature Covered Patio, Fenced, Porch, Sprinkler, Tool Shed
Parking Features Attached, Oversized
Garage Spaces 2.0
View Park Greenbelt
Roof Type Composition
Garage Yes
Building
Lot Description Green Belt, Level
Story 2
Foundation Concrete Perimeter
Sewer Public Sewer
Water Public Water
Level or Stories 2
Schools
Elementary Schools Tamarack
Middle Schools South Meadows
High Schools Hillsboro
Others
HOA Name Enjoy paved walking paths, 3+ parks and natural greenbelts.
Senior Community No
Acceptable Financing Cash, Conventional, VALoan
Listing Terms Cash, Conventional, VALoan
Read Less

GET MORE INFORMATION




