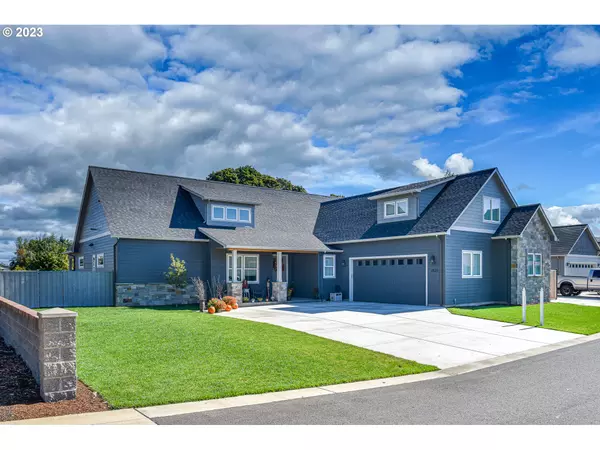Bought with Cadwell Realty Group
For more information regarding the value of a property, please contact us for a free consultation.
1825 W 6TH AVE Junction City, OR 97448
Want to know what your home might be worth? Contact us for a FREE valuation!

Our team is ready to help you sell your home for the highest possible price ASAP
Key Details
Sold Price $757,500
Property Type Single Family Home
Sub Type Single Family Residence
Listing Status Sold
Purchase Type For Sale
Square Footage 2,790 sqft
Price per Sqft $271
MLS Listing ID 23179247
Sold Date 02/02/24
Style Stories2, Custom Style
Bedrooms 4
Full Baths 2
Year Built 2022
Annual Tax Amount $1,826
Tax Year 2022
Lot Size 0.310 Acres
Property Description
Custom-built home in 2022. 2,790 sqft located on a cul de sac! (builders blue print on sqft) masterpiece that seamlessly marries form and function. A testament to quality with exquisite finishes, thoughtfully designed spaces, and an array of amenities. The main level sets the stage w/ 10' ceilings hosting all 4 beds and 2.5 baths, adorned w/ the timeless beauty of hickory hardwood floors, wainscoting, & crown molding. Above the 730sqft garage lies a versatile 498sqft bonus room, offering flexibility for your needs. As you enter the heart of this home an open floor plan bathed in natural light welcomes you, blurring the lines between indoor & outdoor living. To your right, an awe-inspiring kitchen takes center stage; boasting a grand island, quartz counters, farmhouse sink, soft-close hickory uppers & lowers, & a premium GE Café appliance package. The kitchen seamlessly flows into a spacious living area, anchored by a striking stack-stone gas fireplace & entertainment wall. Step through the slider onto the vast stamped concrete patio, tongue & groove pine ceiling carried from the front porch, recessed lighting, built-in kitchen, & hot tub hookups invite year-round relaxation. The back yard features: fire pit area, Xeriscaping, raised beds, potted plants, & meandering paths. Plus an O/S gated RV pad, new large shed. Owner's suite is a private retreat, w/ direct access to the patio, vaulted ceilings, spacious closet, & opulent ensuite bath. This spa-like haven boasts a dual vanity setup w/ glam station, tile floors, & generously sized dual-head shower w/ bench seat. 2 tankless WH (one exclusively for the owner's suite); huge tiled laundry and mud room with ample storage & counter space. Don't miss your chance to experience the pinnacle of luxury living in Junction City. This meticulously designed home offers a lifestyle of unparalleled elegance and comfort. A quality local builder! RV pad side of house has 30 amp receptacle.
Location
State OR
County Lane
Area _237
Rooms
Basement Crawl Space
Interior
Interior Features Ceiling Fan, Dual Flush Toilet, Garage Door Opener, Hardwood Floors, High Ceilings, High Speed Internet, Laundry, Quartz, Tile Floor, Wainscoting, Wallto Wall Carpet, Washer Dryer
Heating Forced Air, Heat Pump
Cooling Heat Pump
Fireplaces Number 1
Fireplaces Type Gas
Appliance Builtin Oven, Builtin Range, Convection Oven, Dishwasher, Disposal, Double Oven, E N E R G Y S T A R Qualified Appliances, Free Standing Refrigerator, Gas Appliances, Instant Hot Water, Island, Pantry, Pot Filler, Quartz, Range Hood, Stainless Steel Appliance, Water Purifier
Exterior
Exterior Feature Builtin Barbecue, Covered Patio, Fenced, Fire Pit, Gas Hookup, Outbuilding, Raised Beds, R V Boat Storage, Tool Shed, Xeriscape Landscaping, Yard
Parking Features Attached
Garage Spaces 2.0
View Seasonal, Territorial
Roof Type Composition
Garage Yes
Building
Lot Description Corner Lot, Cul_de_sac, Level
Story 2
Foundation Concrete Perimeter
Sewer Public Sewer
Water Public Water
Level or Stories 2
Schools
Elementary Schools Laurel
Middle Schools Oaklea
High Schools Junction City
Others
Senior Community No
Acceptable Financing Cash, Conventional
Listing Terms Cash, Conventional
Read Less

GET MORE INFORMATION




