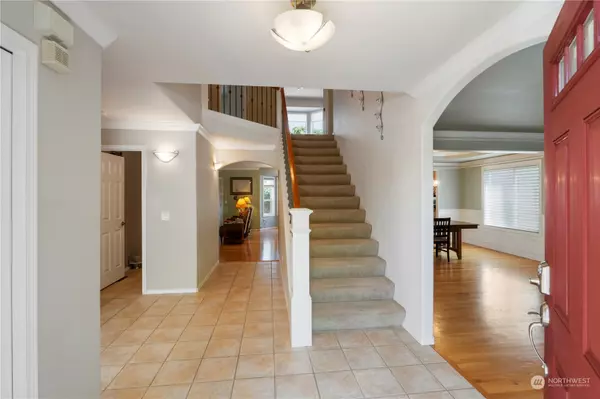Bought with RE/MAX Northwest
For more information regarding the value of a property, please contact us for a free consultation.
1340 Dieringer AVE Buckley, WA 98321
Want to know what your home might be worth? Contact us for a FREE valuation!

Our team is ready to help you sell your home for the highest possible price ASAP
Key Details
Sold Price $680,000
Property Type Single Family Home
Sub Type Residential
Listing Status Sold
Purchase Type For Sale
Square Footage 3,077 sqft
Price per Sqft $220
Subdivision Copperwynd
MLS Listing ID 2145282
Sold Date 01/18/24
Style 12 - 2 Story
Bedrooms 3
Full Baths 2
Half Baths 1
HOA Fees $24/ann
Year Built 1999
Annual Tax Amount $5,204
Lot Size 8,512 Sqft
Property Description
Brand New 30 year roof! Newer furnace/AC installed. This home has been meticulously maintained and all the room you need for stretching out and entertaining! Open concept floorplan with 3077sf, 3 bed and easily a 4th, 2.5 bath. Formal living, dining room, office with beautiful leaded glass doors, family room, kitchen boasts stainless steel appliances, granite counters with brushed nickel tile backsplash, an amazing 700sf great room/theater room with wet bar. Large primary bedroom with dual vanity, wonderful and separate shower, 2 large closets, Features include millwork, custom laundry, pantry doors, Trex decking, gas BBq, electric awning, fully fenced backyard. There is so much to see and so many details you won't be disappointed.
Location
State WA
County Pierce
Area 111 - Buckley/South Prairie
Rooms
Basement None
Interior
Interior Features Hardwood, Wall to Wall Carpet, Laminate, Bath Off Primary, Ceiling Fan(s), Sprinkler System, Dining Room, French Doors, Security System, Vaulted Ceiling(s), Walk-In Pantry, Fireplace, Water Heater
Flooring Hardwood, Laminate, Stone, Carpet
Fireplaces Number 1
Fireplaces Type Gas
Fireplace true
Appliance Dishwasher, Dryer, Disposal, Microwave, Refrigerator, Stove/Range, Washer
Exterior
Exterior Feature Wood Products
Garage Spaces 3.0
Community Features CCRs, Playground
Amenities Available Cable TV, Deck, Fenced-Fully, Gas Available, High Speed Internet, Sprinkler System
View Y/N No
Roof Type Composition
Garage Yes
Building
Lot Description Curbs, Paved, Sidewalk
Story Two
Sewer Sewer Connected
Water Public
Architectural Style Colonial
New Construction No
Schools
Elementary Schools Elk Ridge Elem
Middle Schools Buyer To Verify
High Schools White River High
School District White River
Others
Senior Community No
Acceptable Financing Cash Out, Conventional, FHA, VA Loan
Listing Terms Cash Out, Conventional, FHA, VA Loan
Read Less

"Three Trees" icon indicates a listing provided courtesy of NWMLS.
GET MORE INFORMATION




