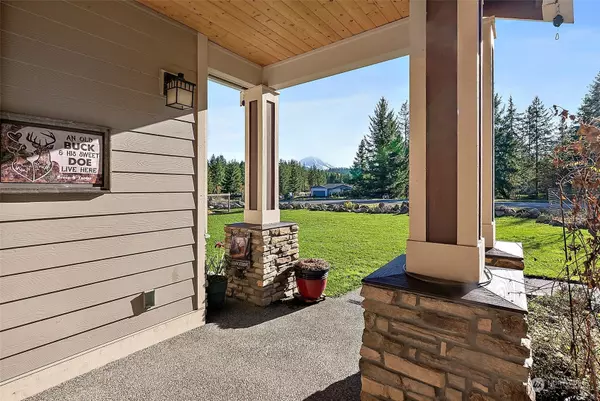Bought with Keller Williams Rty Tacoma
For more information regarding the value of a property, please contact us for a free consultation.
27011 162nd ST E Buckley, WA 98321
Want to know what your home might be worth? Contact us for a FREE valuation!

Our team is ready to help you sell your home for the highest possible price ASAP
Key Details
Sold Price $978,000
Property Type Single Family Home
Sub Type Residential
Listing Status Sold
Purchase Type For Sale
Square Footage 2,489 sqft
Price per Sqft $392
Subdivision Buckley
MLS Listing ID 2183018
Sold Date 01/12/24
Style 10 - 1 Story
Bedrooms 4
Full Baths 1
Half Baths 1
HOA Fees $45/ann
Year Built 2017
Annual Tax Amount $8,726
Lot Size 2.740 Acres
Property Description
Beautifully finished/maintained Single Level home on over 2.5ac in the Desirable gated community of Carbon River Highlands! This fabulous 4 bedroom home (or 3bed with Den/Office) boasts 9' Clgs, Vaulted Clg in the Great Room, Elegant wainscotting & coved clg in the Formal Dining, Distressed Hardwood floors, Gourmet Kitchen w/granite counters & SS appliances, 3 car garage & more. Outside is a paradise with inground sprinklers, wonderful water feature, HUGE back Deck surrounding covered patio, multiple RV parking (one with dump/power), Tons of parking, Shop, Garden shed, greenhouse, protected gardens...OH...and a Stunning view of MT Rainier from the covered front patio. Enjoy the tranquility offered by this 800+ac gated Large-Lot community.
Location
State WA
County Pierce
Area 111 - Buckley/South Prairie
Rooms
Basement None
Main Level Bedrooms 4
Interior
Interior Features Ceramic Tile, Laminate Hardwood, Wall to Wall Carpet, Bath Off Primary, Double Pane/Storm Window, Dining Room, Vaulted Ceiling(s), Walk-In Closet(s), Fireplace, Water Heater
Flooring Ceramic Tile, Laminate, Carpet
Fireplaces Number 1
Fireplaces Type Gas
Fireplace true
Appliance Dishwasher, Microwave, Refrigerator, Stove/Range
Exterior
Exterior Feature Cement Planked, Wood, Wood Products
Garage Spaces 4.0
Community Features CCRs, Gated
Amenities Available Cable TV, Deck, Gated Entry, Green House, High Speed Internet, Outbuildings, Patio, Propane, RV Parking, Shop, Sprinkler System
View Y/N Yes
View Mountain(s)
Roof Type Composition
Garage Yes
Building
Lot Description Dead End Street, Paved, Secluded
Story One
Sewer Septic Tank
Water Individual Well
New Construction No
Schools
Elementary Schools Wilkeson Elem
Middle Schools Glacier Middle Sch
High Schools White River High
School District White River
Others
Senior Community No
Acceptable Financing Cash Out, Conventional, FHA, State Bond, USDA Loan, VA Loan
Listing Terms Cash Out, Conventional, FHA, State Bond, USDA Loan, VA Loan
Read Less

"Three Trees" icon indicates a listing provided courtesy of NWMLS.



