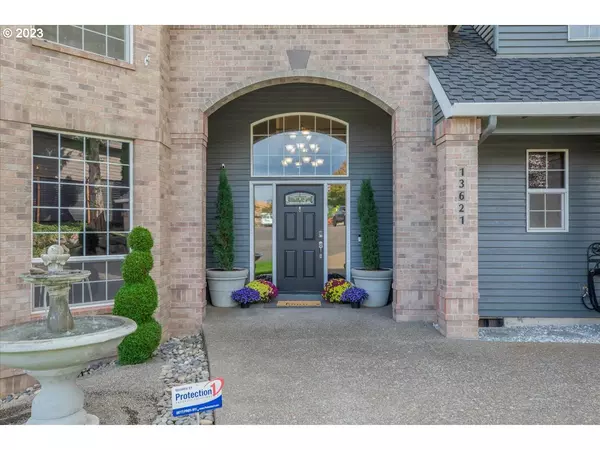Bought with Keller Williams Realty Professionals
For more information regarding the value of a property, please contact us for a free consultation.
13621 SW WHITE CEDAR PL Portland, OR 97223
Want to know what your home might be worth? Contact us for a FREE valuation!

Our team is ready to help you sell your home for the highest possible price ASAP
Key Details
Sold Price $1,040,000
Property Type Single Family Home
Sub Type Single Family Residence
Listing Status Sold
Purchase Type For Sale
Square Footage 4,247 sqft
Price per Sqft $244
Subdivision Hillshire Estates
MLS Listing ID 23036385
Sold Date 01/05/24
Style Custom Style, Traditional
Bedrooms 4
Full Baths 3
HOA Y/N No
Year Built 1994
Annual Tax Amount $13,566
Tax Year 2023
Lot Size 0.310 Acres
Property Description
A fully updated 'perfect 10' custom home situated in the heart of prestigious Bull Mountain with a magnificent view. Located in Hillshire Estates, nestled in the back of a quiet cul-de-sac on a .31 acre private lot. Oversized 3-car garage with massive 6-car driveway. This custom home is light and bright. It features 4 bedrooms, 3.5 bathrooms, living room, formal dining, great room, 3 fireplaces and a giant basement. Chandeliers, high ceilings, and an open floor plan provide luxury and comfort throughout. The gourmet kitchen is an entertainer's dream, incorporating every amenity needed from the huge quartz island with gas cooktop, double ovens, stainless appliances, large built-in wine rack, spacious walk-in pantry, cabinets that extend all the way to the 9-foot ceilings, under cabinet mood lighting and more. Large primary suite with modern luxury spa-like bathroom featuring marble countertops, dual sinks, an oversized walk-in shower, free standing tub and a massive walk-in closet with a marble countertop and built-ins. The primary wing also features a fantastic Mount St. Helens view. Spacious executive office with built-ins. The outdoor living spaces are perfect for entertaining. Enjoy an expansive deck with covered area and built-in 6 person outdoor bar seating area, 800 gallon Marquis hot tub, stone fire pit, three water features and an activities area. Impeccable landscaping, creating a serene park-like ambiance, fully fenced rear and side yards. Includes a large fenced-in multi-terraced garden area. New 50-year presidential roof, exterior paint and gutters in 2022. Highly desired Bull Mtn location with easy access to Nike, Intel, OHSU, Amazon, Downtown and I5. Listing agent is also the seller.
Location
State OR
County Washington
Area _151
Rooms
Basement Daylight, Finished, Storage Space
Interior
Interior Features Ceiling Fan, Central Vacuum, Garage Door Opener, Granite, Hardwood Floors, High Ceilings, High Speed Internet, Laundry, Marble, Quartz, Smart Thermostat, Soaking Tub, Tile Floor, Wainscoting, Wallto Wall Carpet
Heating Forced Air
Cooling Central Air
Fireplaces Number 3
Fireplaces Type Gas
Appliance Convection Oven, Cook Island, Cooktop, Dishwasher, Disposal, Double Oven, Down Draft, Free Standing Refrigerator, Gas Appliances, Island, Microwave, Pantry, Quartz, Stainless Steel Appliance
Exterior
Exterior Feature Covered Deck, Covered Patio, Deck, Fenced, Fire Pit, Free Standing Hot Tub, Garden, Patio, Raised Beds, Security Lights, Smart Camera Recording, Smart Lock, Sprinkler, Water Feature, Yard
Parking Features Attached, Oversized
Garage Spaces 3.0
View Y/N true
View Trees Woods
Roof Type Shingle
Garage Yes
Building
Lot Description Cul_de_sac, Gentle Sloping
Story 3
Sewer Public Sewer
Water Public Water
Level or Stories 3
New Construction No
Schools
Elementary Schools Mary Woodward
Middle Schools Fowler
High Schools Tigard
Others
Senior Community No
Acceptable Financing Cash, Conventional
Listing Terms Cash, Conventional
Read Less

GET MORE INFORMATION




