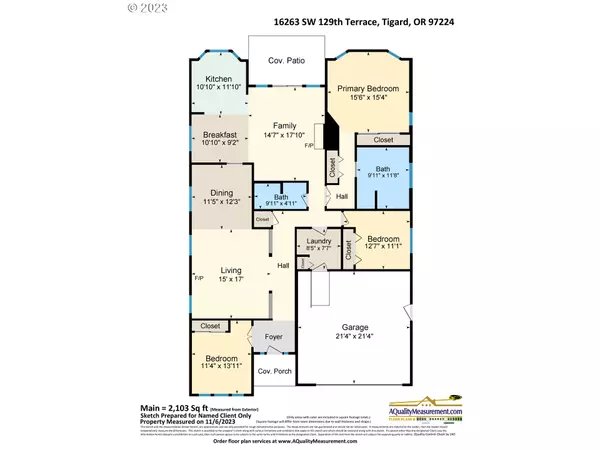Bought with RE/MAX Equity Group
For more information regarding the value of a property, please contact us for a free consultation.
16263 SW 129TH TER Tigard, OR 97224
Want to know what your home might be worth? Contact us for a FREE valuation!

Our team is ready to help you sell your home for the highest possible price ASAP
Key Details
Sold Price $648,000
Property Type Single Family Home
Sub Type Single Family Residence
Listing Status Sold
Purchase Type For Sale
Square Footage 2,103 sqft
Price per Sqft $308
Subdivision Highlands
MLS Listing ID 23512345
Sold Date 12/28/23
Style Stories1, Traditional
Bedrooms 3
Full Baths 2
Condo Fees $1,023
HOA Fees $85/ann
HOA Y/N Yes
Year Built 1989
Annual Tax Amount $5,341
Tax Year 2023
Lot Size 4,791 Sqft
Property Description
Well cared for and it shows! Enjoy over 2000 square feet of single-level living in the highly coveted 55+ Highlands Neighborhood of King City. Featuring an open floor plan with soaring vaults and loads of natural light this home is not to be missed! Formal living and dining rooms along with a great room style kitchen/breakfast nook/family room. The kitchen offers updated quartz slab counter tops and a gas range. The master suite boasts an updated spa-like bathroom. 2 additional bedrooms make great guest rooms or office/flex spaces. Stay cozy & comfortable year-round with two fireplaces and central A/C. Recently added central vacuum system! New carpet in bedrooms, New LVP flooring, Fresh interior paint, updated bathrooms, New fence. Roof, gutters, windows, furnace and a/c updated within the last 10 years. Enjoy a private and peaceful, manicured backyard with a covered patio and room to garden in raised beds. Located near the Highlands community center, walking paths and greenspace, the King City Golf Course and easy access to all King City has to offer!
Location
State OR
County Washington
Area _151
Rooms
Basement Crawl Space
Interior
Interior Features Ceiling Fan, Central Vacuum, Garage Door Opener, Laundry, Quartz, Vaulted Ceiling, Vinyl Floor, Wainscoting, Wallto Wall Carpet, Washer Dryer
Heating Forced Air
Cooling Central Air
Fireplaces Number 2
Fireplaces Type Gas, Wood Burning
Appliance Dishwasher, Disposal, Free Standing Gas Range, Free Standing Refrigerator, Microwave, Plumbed For Ice Maker, Quartz, Range Hood, Stainless Steel Appliance
Exterior
Exterior Feature Covered Patio, Fenced, Patio, Raised Beds, Sprinkler, Yard
Parking Features Attached
Garage Spaces 2.0
View Y/N false
Roof Type Composition
Garage Yes
Building
Lot Description Level, Terraced
Story 1
Foundation Concrete Perimeter
Sewer Public Sewer
Water Public Water
Level or Stories 1
New Construction No
Schools
Elementary Schools Deer Creek
Middle Schools Twality
High Schools Tualatin
Others
Senior Community Yes
Acceptable Financing Cash, Conventional, FHA, VALoan
Listing Terms Cash, Conventional, FHA, VALoan
Read Less

GET MORE INFORMATION




