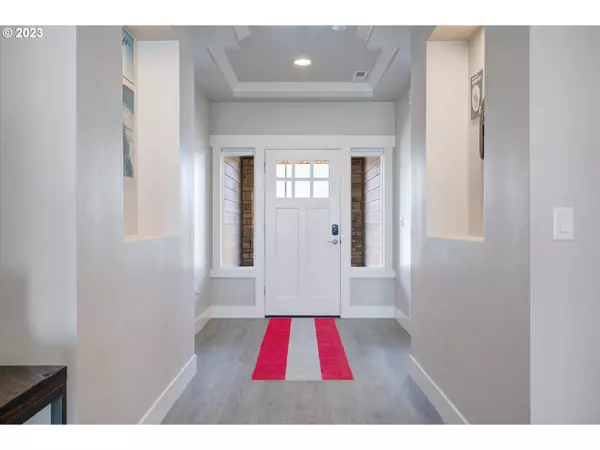Bought with Better Homes and Gardens Real Estate Equinox
For more information regarding the value of a property, please contact us for a free consultation.
546 ANTHONY DR Boardman, OR 97818
Want to know what your home might be worth? Contact us for a FREE valuation!

Our team is ready to help you sell your home for the highest possible price ASAP
Key Details
Sold Price $438,750
Property Type Single Family Home
Sub Type Single Family Residence
Listing Status Sold
Purchase Type For Sale
Square Footage 2,147 sqft
Price per Sqft $204
Subdivision Tuscany At Boardman
MLS Listing ID 23172756
Sold Date 10/24/23
Style Stories1, Loft
Bedrooms 3
Full Baths 2
Condo Fees $85
HOA Fees $28/qua
HOA Y/N Yes
Year Built 2021
Annual Tax Amount $4,166
Tax Year 2022
Lot Size 9,583 Sqft
Property Description
Welcome to 546 Anthony Dr, located in the charming town of Boardman, Oregon. Situated on a corner lot, this exquisite home offers a perfect blend of comfort and elegance. With its modern features and spacious layout, it's sure to captivate you.With 3 bedrooms, 2 bathrooms, and a spacious loft, this home spans an impressive 2,147 square feet, providing ample space for you and your loved ones. As you step inside, you'll immediately notice the attention to detail and high-end finishes throughout.The open concept layout seamlessly connects the living, dining, and kitchen areas, making it ideal for entertaining guests or spending quality time with family. The kitchen is a chef's dream, equipped with a modern Samsung refrigerator and stainless-steel appliances, including a gas range. A huge pantry, beautiful Quartz countertops, and a kitchen island offer plenty of workspace for seamless meal preparation.The primary suite is a true oasis, featuring a gorgeous soaking tub and a step-in shower with a full tile surround - a perfect spot to relax and unwind after a long day. The home also includes beautiful window coverings, ensuring privacy and enhancing the overall aesthetic.Outside, the property is fully fenced, providing a secure and private space. The landscaped yard is equipped with an underground sprinkler system, making maintenance a breeze. You will also find a covered rear patio, an ideal spot for enjoying a cup of coffee in the morning. A concrete walking path leads to a relaxing hot tub, providing a serene retreat for you to enjoy.The three-car tandem garage offers ample parking and storage space. The property is in pristine condition, with a "like new" feel, ensuring a hassle-free move-in experience. A Ring doorbell is also included, providing an added layer of security.With its impeccable features, spacious layout, and desirable location, 546 Anthony Dr is a true gem. Schedule a tour today and ask about Boardman's $5k Home Buyer Incentive!
Location
State OR
County Morrow
Area _420
Zoning R1
Rooms
Basement Crawl Space
Interior
Interior Features Ceiling Fan, High Speed Internet, Laminate Flooring, Laundry, Quartz, Smart Thermostat, Soaking Tub, Vinyl Floor, Wallto Wall Carpet
Heating Forced Air95 Plus
Cooling Central Air
Appliance Dishwasher, Disposal, E N E R G Y S T A R Qualified Appliances, Free Standing Gas Range, Free Standing Refrigerator, Gas Appliances, Island, Microwave, Pantry, Plumbed For Ice Maker, Quartz, Stainless Steel Appliance
Exterior
Exterior Feature Covered Patio, Fenced, Free Standing Hot Tub, Gas Hookup, Sprinkler, Yard
Parking Features Attached, Tandem
Garage Spaces 3.0
View Y/N true
View Territorial
Roof Type Composition
Garage Yes
Building
Lot Description Corner Lot, Level
Story 1
Foundation Concrete Perimeter, Stem Wall
Sewer Public Sewer
Water Public Water
Level or Stories 1
New Construction No
Schools
Elementary Schools Sam Boardman
Middle Schools Riverside
High Schools Riverside
Others
HOA Name Managed by Aperion Management Group. HOA Dues = $84.93/quarter. One-time Tuscany Association Transfer Fee of $250, plus one-time Escrow Disclosure fee of $325 both due at closing.
Senior Community No
Acceptable Financing Cash, Conventional, FHA, USDALoan, VALoan
Listing Terms Cash, Conventional, FHA, USDALoan, VALoan
Read Less

GET MORE INFORMATION




