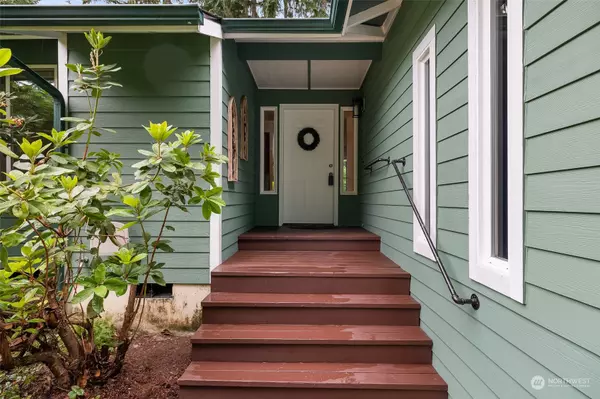Bought with All in One Real Estate
For more information regarding the value of a property, please contact us for a free consultation.
81 E Merioneth RD Shelton, WA 98584
Want to know what your home might be worth? Contact us for a FREE valuation!

Our team is ready to help you sell your home for the highest possible price ASAP
Key Details
Sold Price $375,000
Property Type Single Family Home
Sub Type Residential
Listing Status Sold
Purchase Type For Sale
Square Footage 1,310 sqft
Price per Sqft $286
Subdivision Lake Limerick
MLS Listing ID 2126082
Sold Date 08/22/23
Style 10 - 1 Story
Bedrooms 3
Full Baths 1
HOA Fees $100/mo
Year Built 1993
Annual Tax Amount $3,364
Lot Size 10,398 Sqft
Lot Dimensions 80x13x80x130
Property Description
Assumable FHA loan at 4%!! Cute one-story home on a large private lot in the desirable Lake Limerick Community. New flooring & interior / exterior paint. 3bd 2 bath home ready for you! Only 7 year old roof. Enjoy the sizable deck for entertaining. Back yard backs to a greenbelt and has plenty of garden space and multiple raised garden boxes. Over sized 2 car garage w/work bench & cabinetry for storing tools/equip. Wired for a generator. Enjoy the outdoors in this active community that offers 2 fish stocked lakes, a challenging golf course, fishing, tennis /pickleball courts, 5 boat launches, 7 parks, boating & swimming. Private restaurant and lounge! EZ access to HWY 101 & approx. 30 miles to Olympia or Bremerton. Move in ready!
Location
State WA
County Mason
Area _172Masonlakeregion
Rooms
Basement None
Main Level Bedrooms 3
Interior
Interior Features Ceramic Tile, Wall to Wall Carpet, Bath Off Primary, Ceiling Fan(s), Double Pane/Storm Window, Dining Room, Walk-In Closet(s), Wired for Generator, Water Heater
Flooring Ceramic Tile, Vinyl, Carpet
Fireplace false
Appliance Dishwasher, Refrigerator, Stove/Range
Exterior
Exterior Feature Wood, Wood Products
Garage Spaces 2.0
Community Features Boat Launch, CCRs, Club House, Golf, Park, Playground
Amenities Available Deck, RV Parking
View Y/N Yes
View Territorial
Roof Type Composition
Garage Yes
Building
Lot Description Paved
Story One
Sewer Septic Tank
Water Community
Architectural Style Traditional
New Construction No
Schools
Elementary Schools Pioneer Primary Sch
Middle Schools Pioneer Intermed/Mid
High Schools Shelton High
School District Pioneer #402
Others
Senior Community No
Acceptable Financing Cash Out, Conventional, FHA, USDA Loan, VA Loan
Listing Terms Cash Out, Conventional, FHA, USDA Loan, VA Loan
Read Less

"Three Trees" icon indicates a listing provided courtesy of NWMLS.
GET MORE INFORMATION




