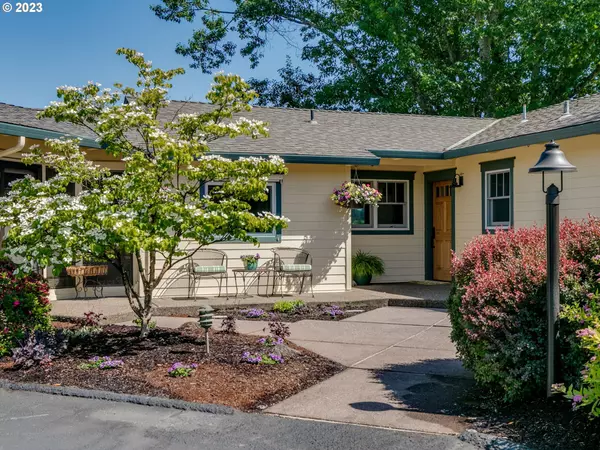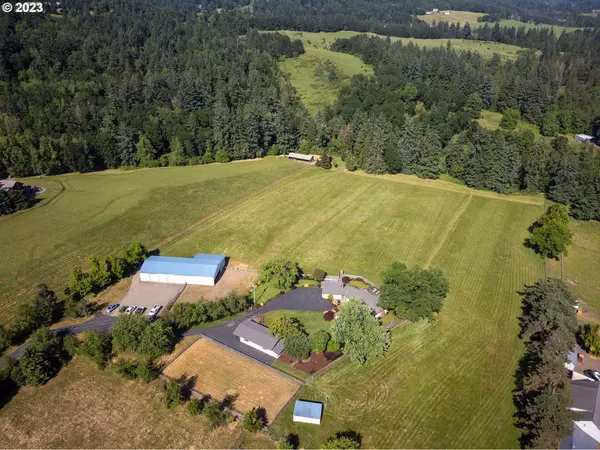Bought with Keller Williams Realty Portland Premiere
For more information regarding the value of a property, please contact us for a free consultation.
20466 S MAY RD Oregon City, OR 97045
Want to know what your home might be worth? Contact us for a FREE valuation!

Our team is ready to help you sell your home for the highest possible price ASAP
Key Details
Sold Price $1,400,000
Property Type Single Family Home
Sub Type Single Family Residence
Listing Status Sold
Purchase Type For Sale
Square Footage 2,230 sqft
Price per Sqft $627
MLS Listing ID 23621325
Sold Date 08/11/23
Style Stories1, Traditional
Bedrooms 3
Full Baths 2
HOA Y/N No
Year Built 1968
Annual Tax Amount $7,948
Tax Year 2022
Lot Size 12.020 Acres
Property Description
Do not miss out on this rare opportunity to live in the country setting while also being near the city. Move-in ready home on a 12.02-acre property about 4 minutes from downtown Oregon City. This property includes a home that has been completely remodeled, a 40'x100' shop/barn, a storage/gym, a large barn at the corner of the property, sheds, all cross-fenced, 16-zone sprinkler system, a fenced paddock/corral and arena, manicure landscaping, 3 separate electrical meters, public water for the home, a well for the property, and so much more (see the property features list). From the back deck of the home, you can enjoy a quiet exceptional view while relaxing since it is located on a private dead-end road. Nearby is a neighborhood private park to take your dog or horses. Also nearby are plenty of coffee shops, restaurants, and businesses where you can take cooking classes, buy fresh eggs, and so much more. The home is a 3 bedroom, 2.5 bath that has been remodeled in a couple of phases (between the years of 2014 and 2019). Phase one was the primary suite in 2014 and phase two happened during 2017-2019. There are only high-end finishes and appliances were selected for this home: GE Monogram fridge with wood paneling, Blue Star cooking range, under-lighting cabinets, and upscaled lighting. Do not worry about having cold feet in the bathrooms, they have heated floors. The home has 2019 windows- Anderson 400 Series, 2019 siding, 2019 water heater, 2019 heat Pump, 2019 furnace, 2018 roof, 2018 garage door, new plumbing, wainscoting, new doors and trims, new propane fireplace, and stove, etc. The home also includes custom design kitchen cabinets, marble countertop, and a solid walnut countertop for the island. The cabinets include dovetail drawers, heavy-duty slides, soft close, and oversized pull-out drawers for your pots and pan. The living room has custom built-in shelving, aa new fireplace, surrounded by wainscoting for you to enjoy while reading a book or watching TV.
Location
State OR
County Clackamas
Area _146
Zoning EFU10
Rooms
Basement Crawl Space
Interior
Interior Features Ceiling Fan, Central Vacuum, Garage Door Opener, Hardwood Floors, Heated Tile Floor, High Speed Internet, Laundry, Marble, Soaking Tub, Tile Floor, Wainscoting, Wallto Wall Carpet
Heating Forced Air
Cooling Heat Pump
Fireplaces Number 3
Fireplaces Type Propane
Appliance Builtin Refrigerator, Convection Oven, Dishwasher, Disposal, E N E R G Y S T A R Qualified Appliances, Free Standing Gas Range, Free Standing Range, Gas Appliances, Instant Hot Water, Island, Marble, Microwave, Plumbed For Ice Maker, Quartz, Range Hood, Water Purifier
Exterior
Exterior Feature Arena, Barn, Corral, Cross Fenced, Deck, Fenced, Greenhouse, Outbuilding, Private Road, R V Parking, R V Boat Storage, Second Garage, Smart Irrigation, Sprinkler, Tool Shed, Water Feature, Workshop, Yard
Parking Features Attached
Garage Spaces 2.0
View Y/N true
View Territorial, Trees Woods
Roof Type Composition
Garage Yes
Building
Lot Description Gentle Sloping, Level, Private
Story 1
Foundation Concrete Perimeter
Sewer Septic Tank
Water Public Water, Well
Level or Stories 1
New Construction No
Schools
Elementary Schools Carus
Middle Schools Baker Prairie
High Schools Canby
Others
Senior Community No
Acceptable Financing Cash, Conventional
Listing Terms Cash, Conventional
Read Less

GET MORE INFORMATION




