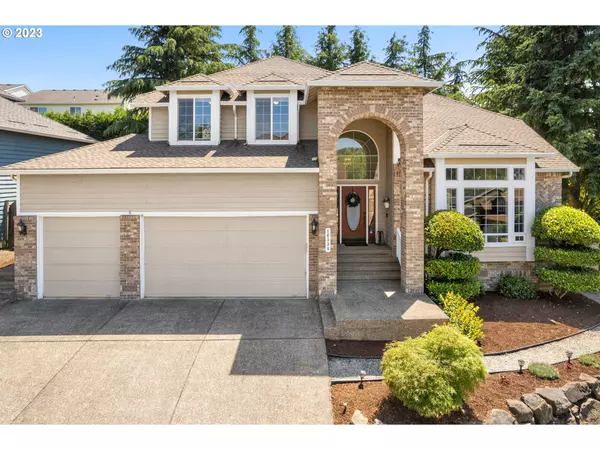Bought with Reger Homes, LLC
For more information regarding the value of a property, please contact us for a free consultation.
16338 SW STAHL DR Portland, OR 97223
Want to know what your home might be worth? Contact us for a FREE valuation!

Our team is ready to help you sell your home for the highest possible price ASAP
Key Details
Sold Price $777,000
Property Type Single Family Home
Sub Type Single Family Residence
Listing Status Sold
Purchase Type For Sale
Square Footage 2,756 sqft
Price per Sqft $281
Subdivision Progress Ridge
MLS Listing ID 23399388
Sold Date 07/13/23
Style Traditional
Bedrooms 5
Full Baths 3
HOA Y/N No
Year Built 1997
Annual Tax Amount $6,611
Tax Year 2022
Lot Size 7,840 Sqft
Property Description
This stunning five-bedroom, three-bathroom house offers a combination of spaciousness, comfort, and incredible outdoor features in an ideal location near the amenities of Progress Ridge with the benefit of top-rated schools.The main floor boasts a large living area with soaring vaulted ceilings and a wall of windows for taking in the view and flows seamlessly into the dining space, creating an ideal setting for entertaining guests.The well-appointed kitchen features beautiful wood floors, modern appliances, a combination of quartz and concrete counters, ample storage, and a convenient breakfast bar.One of the highlights of this property is the fantastically landscaped fenced backyard complete with a turf lawn for year-round enjoyment, a sport court, a firepit area, and a patio with retractable awning.Upstairs you'll find four large bedrooms and a huge 5th bonus bedroom that makes a great playroom, den, workout room, or home office suite.This truly turnkey property has been recently updated with a new roof, gutters, and interior finishes.The large 3-car garage offers plenty of parking and storage.You won't want to miss this one!
Location
State OR
County Washington
Area _151
Rooms
Basement Crawl Space
Interior
Interior Features Central Vacuum, Garage Door Opener, Hardwood Floors, High Ceilings, Laundry, Soaking Tub, Vaulted Ceiling, Wallto Wall Carpet, Wood Floors
Heating Forced Air
Cooling Central Air
Fireplaces Number 1
Fireplaces Type Gas
Appliance Builtin Oven, Cook Island, Dishwasher, Disposal, Down Draft, Free Standing Refrigerator, Microwave, Pantry, Plumbed For Ice Maker, Quartz
Exterior
Exterior Feature Athletic Court, Basketball Court, Covered Patio, Fenced, Fire Pit, Garden, Patio, Sprinkler, Yard
Parking Features Attached, Oversized
Garage Spaces 3.0
View Y/N true
View Territorial
Roof Type Composition
Garage Yes
Building
Lot Description Gentle Sloping, Private, Terraced
Story 2
Sewer Public Sewer
Water Public Water
Level or Stories 2
New Construction No
Schools
Elementary Schools Scholls Hts
Middle Schools Conestoga
High Schools Mountainside
Others
Senior Community No
Acceptable Financing Cash, Conventional, FHA, VALoan
Listing Terms Cash, Conventional, FHA, VALoan
Read Less

GET MORE INFORMATION




